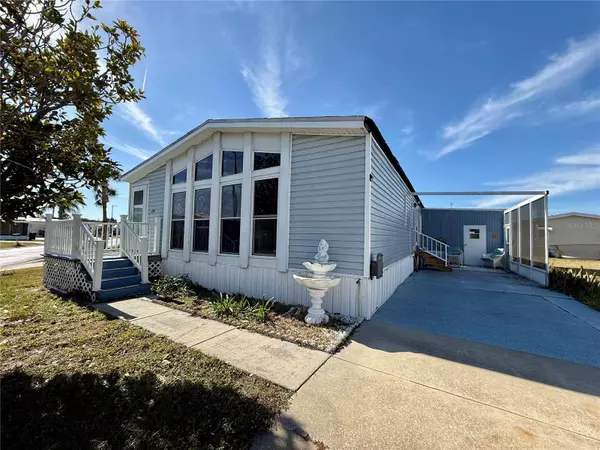3 Beds
2 Baths
1,540 SqFt
3 Beds
2 Baths
1,540 SqFt
Key Details
Property Type Manufactured Home
Sub Type Manufactured Home - Post 1977
Listing Status Active
Purchase Type For Sale
Square Footage 1,540 sqft
Price per Sqft $97
Subdivision Caribbean Isles Residential Co
MLS Listing ID T3506666
Bedrooms 3
Full Baths 2
HOA Fees $242/mo
HOA Y/N Yes
Originating Board Stellar MLS
Year Built 1985
Annual Tax Amount $1,617
Lot Size 5,662 Sqft
Acres 0.13
Property Description
Location
State FL
County Hillsborough
Community Caribbean Isles Residential Co
Zoning PD
Rooms
Other Rooms Florida Room, Inside Utility
Interior
Interior Features Ceiling Fans(s), High Ceilings, Kitchen/Family Room Combo, Open Floorplan, Primary Bedroom Main Floor, Window Treatments
Heating Central
Cooling Central Air
Flooring Carpet, Laminate
Furnishings Furnished
Fireplace false
Appliance Built-In Oven, Cooktop, Dishwasher, Dryer, Electric Water Heater, Exhaust Fan, Microwave, Refrigerator, Washer
Laundry Inside
Exterior
Exterior Feature Private Mailbox, Rain Gutters, Sliding Doors, Storage
Community Features Buyer Approval Required, Clubhouse, Deed Restrictions, Dog Park, Gated Community - No Guard, Golf Carts OK, Park, Pool, Wheelchair Access
Utilities Available Cable Available, Public
Amenities Available Clubhouse, Fence Restrictions, Gated, Laundry, Optional Additional Fees, Park, Pool, Recreation Facilities, Shuffleboard Court, Wheelchair Access
Roof Type Shingle
Porch Covered, Screened, Side Porch
Garage false
Private Pool No
Building
Story 1
Entry Level One
Foundation Crawlspace
Lot Size Range 0 to less than 1/4
Sewer Public Sewer
Water Public
Architectural Style Florida
Structure Type Vinyl Siding
New Construction false
Others
Pets Allowed Number Limit, Size Limit
HOA Fee Include Pool,Escrow Reserves Fund,Management,Private Road,Recreational Facilities
Senior Community Yes
Pet Size Small (16-35 Lbs.)
Ownership Co-op
Monthly Total Fees $242
Acceptable Financing Cash, Other
Membership Fee Required Required
Listing Terms Cash, Other
Num of Pet 2
Special Listing Condition None

Find out why customers are choosing LPT Realty to meet their real estate needs






