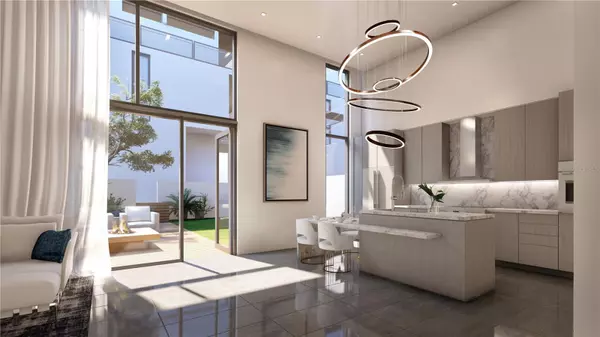
2 Beds
3 Baths
1,522 SqFt
2 Beds
3 Baths
1,522 SqFt
Key Details
Property Type Condo
Sub Type Condominium
Listing Status Pending
Purchase Type For Sale
Square Footage 1,522 sqft
Price per Sqft $903
Subdivision The Gallery Sarasota
MLS Listing ID A4605408
Bedrooms 2
Full Baths 2
Half Baths 1
Condo Fees $748
HOA Y/N No
Originating Board Stellar MLS
Year Built 2024
Annual Tax Amount $13,750
Property Description
Top-tier amenities include a spacious west-facing rooftop terrace pool to soak in the sun's brilliance, social lounge, and a vast two-room Fitness Center and Yoga Studio equipped with cutting-edge cardio and strength-training equipment.
The best way to experience all The Gallery Sarasota has planned is to schedule a private site & showroom tour. Our Sales Gallery is conveniently located downtown at 625 S Orange Sarasota, FL 34236 (retail space at Orange Club). Call, email directly or visit our website to schedule.
Location
State FL
County Sarasota
Community The Gallery Sarasota
Interior
Interior Features High Ceilings, Open Floorplan
Heating Central, Electric
Cooling Central Air, Humidity Control
Flooring Tile
Fireplace false
Appliance Built-In Oven, Cooktop, Dishwasher, Dryer, Freezer, Microwave, Range Hood, Refrigerator, Washer
Laundry Inside, Laundry Room
Exterior
Exterior Feature Courtyard, Lighting, Sidewalk
Garage Spaces 1.0
Community Features Clubhouse, Fitness Center, Gated Community - No Guard, Pool, Sidewalks, Wheelchair Access
Utilities Available BB/HS Internet Available, Cable Available, Electricity Available, Phone Available, Public, Sewer Connected, Street Lights, Underground Utilities, Water Connected
Amenities Available Clubhouse, Elevator(s), Fitness Center, Gated, Lobby Key Required, Maintenance, Pool
Waterfront false
Roof Type Membrane
Attached Garage true
Garage true
Private Pool No
Building
Story 5
Entry Level Two
Foundation Pillar/Post/Pier
Sewer Public Sewer
Water Public
Structure Type Concrete,Stucco
New Construction true
Others
Pets Allowed Yes
HOA Fee Include Pool,Insurance,Maintenance Structure,Maintenance Grounds,Maintenance,Management,Pest Control,Recreational Facilities,Sewer,Trash,Water
Senior Community No
Pet Size Large (61-100 Lbs.)
Ownership Fee Simple
Monthly Total Fees $748
Acceptable Financing Cash, Conventional, VA Loan
Listing Terms Cash, Conventional, VA Loan
Num of Pet 2
Special Listing Condition None


Find out why customers are choosing LPT Realty to meet their real estate needs






