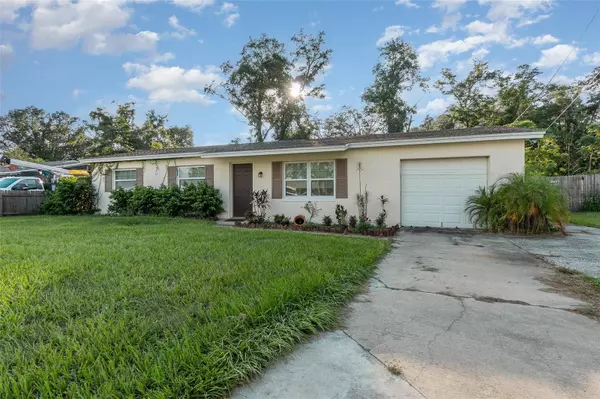
3 Beds
2 Baths
1,692 SqFt
3 Beds
2 Baths
1,692 SqFt
Key Details
Property Type Single Family Home
Sub Type Single Family Residence
Listing Status Active
Purchase Type For Sale
Square Footage 1,692 sqft
Price per Sqft $212
Subdivision Clarcona Heights
MLS Listing ID O6241966
Bedrooms 3
Full Baths 1
Half Baths 1
HOA Y/N No
Originating Board Stellar MLS
Year Built 1970
Annual Tax Amount $2,152
Lot Size 10,018 Sqft
Acres 0.23
Property Description
The oversized family room, seamlessly connected to the open-concept kitchen, is perfect for gatherings and entertaining. The fully fenced backyard is a great space for pets and includes mature landscaping, oak trees, and a serene conservation view. Additional features include a one-car garage with ample storage space.
Conveniently located, this home offers quick access to all parts of Orlando, with most destinations just 15 minutes away or less.
Location
State FL
County Orange
Community Clarcona Heights
Zoning SFR
Interior
Interior Features Ceiling Fans(s)
Heating Central, Electric
Cooling Central Air
Flooring Tile
Fireplace false
Appliance Dryer, Range, Refrigerator, Washer
Laundry In Garage
Exterior
Exterior Feature Sliding Doors
Garage Spaces 1.0
Utilities Available Cable Available, Electricity Available
Waterfront false
Roof Type Shingle
Attached Garage true
Garage true
Private Pool No
Building
Story 1
Entry Level One
Foundation Slab
Lot Size Range 0 to less than 1/4
Sewer Public Sewer
Water Public
Structure Type Block,Stucco
New Construction false
Others
Pets Allowed Yes
Senior Community No
Ownership Fee Simple
Acceptable Financing Cash, Conventional
Listing Terms Cash, Conventional
Special Listing Condition None


Find out why customers are choosing LPT Realty to meet their real estate needs






