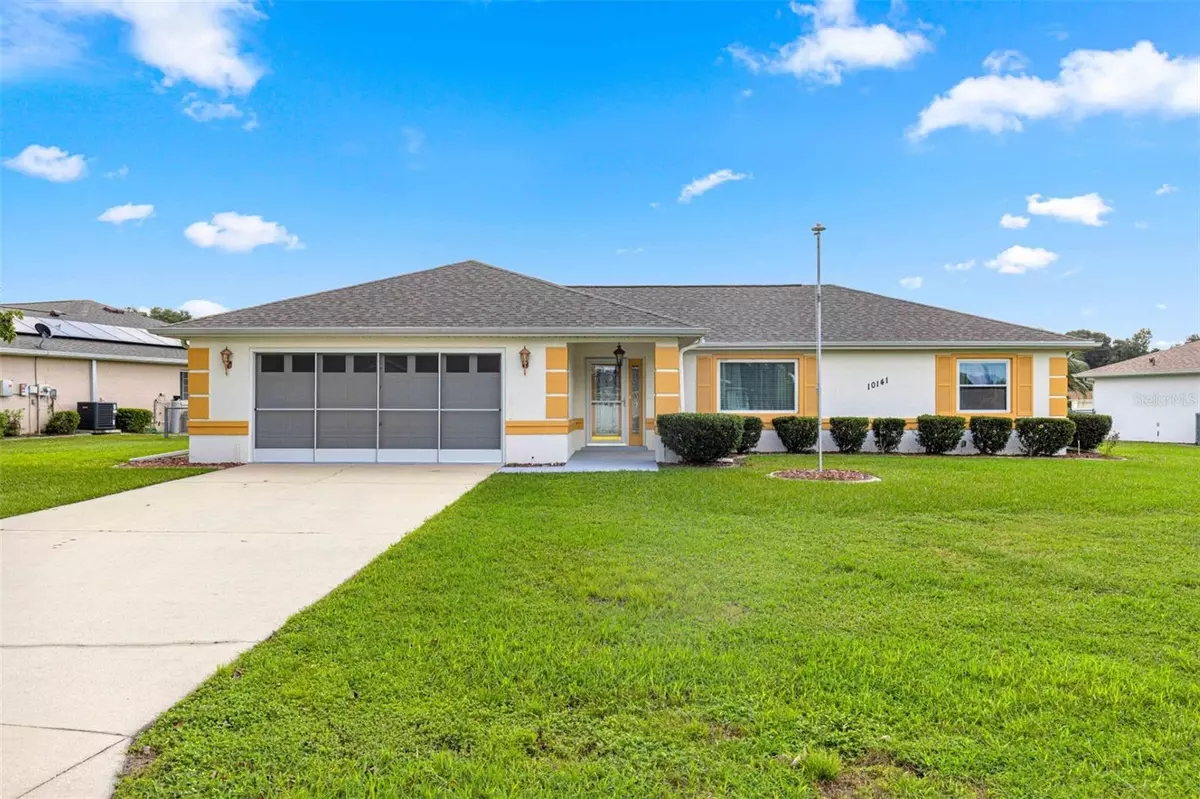GET MORE INFORMATION
$ 225,000
$ 234,900 4.2%
3 Beds
2 Baths
1,487 SqFt
$ 225,000
$ 234,900 4.2%
3 Beds
2 Baths
1,487 SqFt
Key Details
Sold Price $225,000
Property Type Single Family Home
Sub Type Single Family Residence
Listing Status Sold
Purchase Type For Sale
Square Footage 1,487 sqft
Price per Sqft $151
Subdivision Cherrywood Estate
MLS Listing ID OM687016
Sold Date 01/10/25
Bedrooms 3
Full Baths 2
Construction Status Inspections
HOA Fees $321/mo
HOA Y/N Yes
Originating Board Stellar MLS
Year Built 2001
Annual Tax Amount $1,101
Lot Size 0.280 Acres
Acres 0.28
Lot Dimensions 101x120
Property Description
Location
State FL
County Marion
Community Cherrywood Estate
Zoning R1
Interior
Interior Features Cathedral Ceiling(s), Ceiling Fans(s), Eat-in Kitchen, Living Room/Dining Room Combo, Open Floorplan, Split Bedroom, Stone Counters, Thermostat, Walk-In Closet(s), Window Treatments
Heating Central, Electric, Heat Pump
Cooling Central Air
Flooring Laminate, Tile
Fireplace false
Appliance Dishwasher, Disposal, Dryer, Electric Water Heater, Microwave, Range, Refrigerator, Washer
Laundry Inside, Laundry Room
Exterior
Exterior Feature Irrigation System, Rain Gutters
Garage Spaces 2.0
Fence Chain Link
Utilities Available Electricity Connected, Water Connected
Roof Type Shingle
Attached Garage true
Garage true
Private Pool No
Building
Story 1
Entry Level One
Foundation Slab
Lot Size Range 1/4 to less than 1/2
Sewer Public Sewer
Water Public
Structure Type Concrete,Stucco
New Construction false
Construction Status Inspections
Others
Pets Allowed Yes
Senior Community Yes
Ownership Fee Simple
Monthly Total Fees $321
Membership Fee Required Required
Num of Pet 2
Special Listing Condition None

Bought with NEXT GENERATION REALTY OF MARION COUNTY LLC
Find out why customers are choosing LPT Realty to meet their real estate needs

