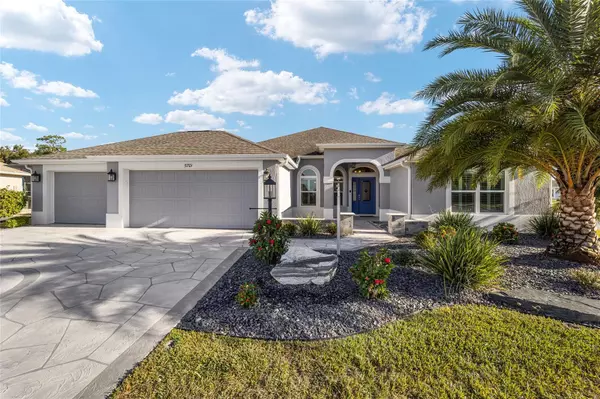3 Beds
2 Baths
2,060 SqFt
3 Beds
2 Baths
2,060 SqFt
OPEN HOUSE
Tue Jan 28, 11:00am - 2:00pm
Thu Jan 30, 1:00pm - 3:00pm
Fri Jan 31, 1:00pm - 3:00pm
Sat Feb 01, 1:00pm - 3:00pm
Sun Feb 02, 1:00pm - 3:00pm
Key Details
Property Type Single Family Home
Sub Type Single Family Residence
Listing Status Active
Purchase Type For Sale
Square Footage 2,060 sqft
Price per Sqft $310
Subdivision The Villages
MLS Listing ID G5087812
Bedrooms 3
Full Baths 2
HOA Y/N No
Originating Board Stellar MLS
Year Built 2021
Annual Tax Amount $9,505
Lot Size 0.270 Acres
Acres 0.27
Property Description
As you approach, you'll immediately notice the lush landscaping and decorative driveway and walkway that set the tone for this exceptional property. The oversized 3-car garage (12x23 & 18x27) features upgraded floor finishing and pull-down attic stairs for added storage—perfect for golf carts, cars, or hobbies.
Step inside to be greeted by high ceilings, elegant plantation shutters, and plank tile flooring throughout the main living areas. The open floor plan effortlessly blends the gorgeous kitchen—boasting white cabinets, recessed lighting, stainless steel appliances, bar-top seating, and an eat-in breakfast area—with the formal dining room and spacious living room.
Extend your living space into the enclosed Florida room, complete with recessed lighting and beautiful flooring, offering the perfect retreat for relaxation or entertaining. The primary suite is a true highlight, featuring tray ceilings, two custom walk-in closets, and a luxurious en-suite bath with double vanities and a walk-in Roman shower.
The outdoor spaces are equally impressive, with both front and back patios, as well as room to add a pool to create your own private oasis. Tucked away on a quiet cul-de-sac, this home provides both privacy and convenience.
Located just a quick golf cart ride away from Eastport and Sawgrass Grove, you'll have access to shopping, dining, pools, and golf—all nearby. Don't miss your chance to experience the best of The Villages lifestyle in this exceptional home. Schedule your private showing today!
Location
State FL
County Sumter
Community The Villages
Zoning PUD
Rooms
Other Rooms Florida Room
Interior
Interior Features Ceiling Fans(s), Eat-in Kitchen, High Ceilings, Open Floorplan, Thermostat, Window Treatments
Heating Central, Gas
Cooling Central Air
Flooring Tile
Furnishings Unfurnished
Fireplace false
Appliance Dishwasher, Dryer, Microwave, Range, Refrigerator, Washer
Laundry Inside
Exterior
Exterior Feature Irrigation System, Other
Parking Features Driveway, Garage Door Opener
Garage Spaces 3.0
Community Features Deed Restrictions, Dog Park, Golf Carts OK, Golf, Pool, Tennis Courts
Utilities Available Electricity Connected, Natural Gas Connected, Sewer Connected, Underground Utilities, Water Connected
Amenities Available Basketball Court, Golf Course, Pickleball Court(s), Pool, Shuffleboard Court, Tennis Court(s)
Roof Type Shingle
Porch Front Porch, Patio
Attached Garage true
Garage true
Private Pool No
Building
Lot Description Corner Lot, Cul-De-Sac
Entry Level One
Foundation Slab
Lot Size Range 1/4 to less than 1/2
Sewer Public Sewer
Water Public
Structure Type Block,Stucco
New Construction false
Others
Pets Allowed Yes
Senior Community Yes
Ownership Fee Simple
Monthly Total Fees $199
Acceptable Financing Cash, Conventional, FHA, VA Loan
Listing Terms Cash, Conventional, FHA, VA Loan
Num of Pet 2
Special Listing Condition None

Find out why customers are choosing LPT Realty to meet their real estate needs






