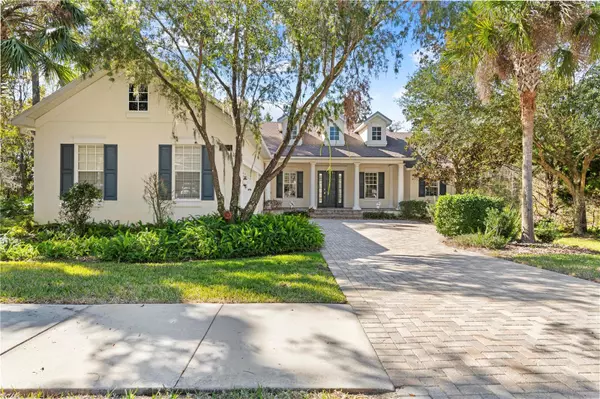4 Beds
4 Baths
2,949 SqFt
4 Beds
4 Baths
2,949 SqFt
Key Details
Property Type Single Family Home
Sub Type Single Family Residence
Listing Status Active
Purchase Type For Sale
Square Footage 2,949 sqft
Price per Sqft $237
Subdivision Southern Hills Plantation Ph 1
MLS Listing ID TB8328520
Bedrooms 4
Full Baths 3
Half Baths 1
HOA Fees $421/qua
HOA Y/N Yes
Originating Board Stellar MLS
Year Built 2007
Annual Tax Amount $13,028
Lot Size 0.270 Acres
Acres 0.27
Property Description
The interior features a formal living room with tray ceilings, a separate dining room, and a family room with a coffered ceiling and sliding doors that lead to the screened lanai. The open kitchen is equipped with stainless steel appliances, a breakfast bar, and laminate wood flooring throughout the main living areas. A convenient half bath is located off the kitchen. The split floor plan includes two bedrooms that share a bathroom with a walk-in shower, while the fourth bedroom and third bathroom are tucked at the back of the house, offering ideal accommodations for guests. The spacious master suite is a true retreat with bay windows, new carpet, private lanai access, and an en-suite bathroom featuring dual sinks, a walk-in shower, a soaking tub, and a private toilet closet. For added convenience, there's an indoor laundry room downstairs and a secondary laundry closet in the master suite.
Outdoor living is elevated with a screened lanai featuring a wood-burning fireplace, wood ceiling, and ceiling fans. The adjoining back patio boasts a built-in grill, a countertop fire feature, and stunning views of the open retention area. The two-car garage includes space for golf cart parking. Recent updates include a roof currently being replaced (2024) and an AC unit updated in 2016.
Southern Hills Plantation offers exceptional amenities, including a Pete Dye Championship Golf Course, resort-style pool, fitness center, tennis and pickleball courts, and a clubhouse with dining and social events. Whether you choose to enjoy the privacy of the extra lot or sell it for added flexibility, this home offers a rare opportunity in one of Florida's most desirable communities.
Agjacent lot can be purchased for additinal privecy. ($125,000)
Location
State FL
County Hernando
Community Southern Hills Plantation Ph 1
Zoning RES
Interior
Interior Features Ceiling Fans(s), Crown Molding, Dry Bar, High Ceilings, Walk-In Closet(s), Wet Bar
Heating Central
Cooling Central Air
Flooring Carpet, Ceramic Tile
Fireplace false
Appliance Dishwasher, Gas Water Heater, Microwave, Range, Refrigerator
Laundry Laundry Room
Exterior
Exterior Feature Outdoor Grill, Outdoor Kitchen
Garage Spaces 3.0
Community Features Clubhouse, Fitness Center, Gated Community - Guard, Golf Carts OK, Golf, Pool, Tennis Courts
Utilities Available Cable Available, Cable Connected, Natural Gas Connected
Roof Type Shingle
Attached Garage true
Garage true
Private Pool No
Building
Story 1
Entry Level One
Foundation Slab
Lot Size Range 1/4 to less than 1/2
Sewer Public Sewer
Water Public
Structure Type Block
New Construction false
Others
Pets Allowed Yes
Senior Community No
Ownership Fee Simple
Monthly Total Fees $140
Membership Fee Required Required
Special Listing Condition None

Find out why customers are choosing LPT Realty to meet their real estate needs






