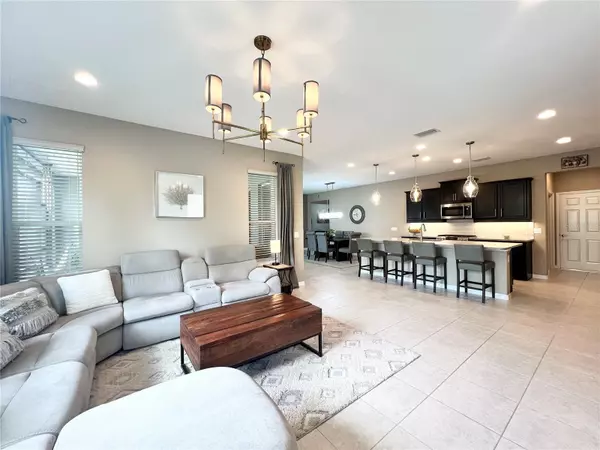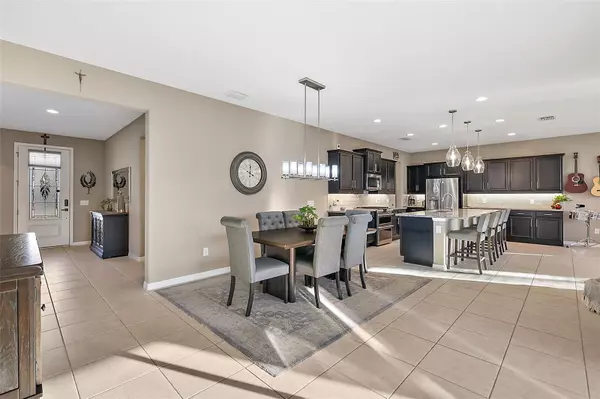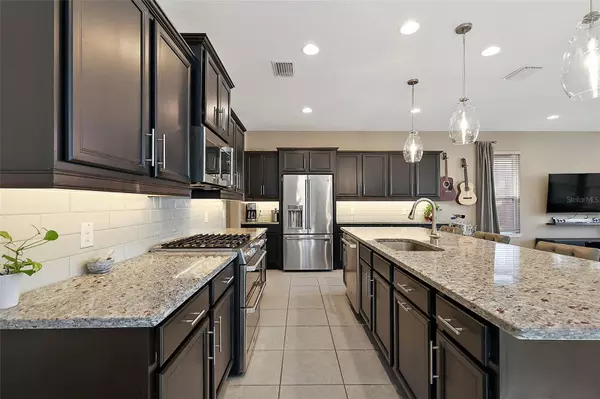2 Beds
3 Baths
2,020 SqFt
2 Beds
3 Baths
2,020 SqFt
Key Details
Property Type Single Family Home
Sub Type Single Family Residence
Listing Status Active
Purchase Type For Sale
Square Footage 2,020 sqft
Price per Sqft $217
Subdivision Ocala Preserve Ph 1
MLS Listing ID OM691057
Bedrooms 2
Full Baths 2
Half Baths 1
HOA Fees $1,583/qua
HOA Y/N Yes
Originating Board Stellar MLS
Year Built 2019
Annual Tax Amount $3,861
Lot Size 7,405 Sqft
Acres 0.17
Property Description
All sizes are approx. All information including but not limited to land, taxes and more are deemed accurate but cannot be guaranteed, information must be verified by the buyer or buyer's agent. Nestled in an enjoyable neighborhood, minutes from local attractions, and public parks. Don't miss out on this rare opportunity to own a piece of luxury living in Ocala Preserve. Reach out to schedule a viewing or to learn more about this exceptional property. Call for a private tour.
Location
State FL
County Marion
Community Ocala Preserve Ph 1
Zoning PUD
Rooms
Other Rooms Den/Library/Office
Interior
Interior Features High Ceilings, Open Floorplan, Solid Wood Cabinets, Stone Counters, Walk-In Closet(s), Window Treatments
Heating Natural Gas
Cooling Central Air
Flooring Carpet, Tile
Furnishings Unfurnished
Fireplace false
Appliance Convection Oven, Dishwasher, Disposal, Dryer, Freezer, Gas Water Heater, Microwave, Range, Refrigerator, Washer
Laundry Laundry Room
Exterior
Exterior Feature Irrigation System, Sliding Doors
Parking Features Golf Cart Garage, Golf Cart Parking
Garage Spaces 3.0
Community Features Buyer Approval Required, Clubhouse, Community Mailbox, Deed Restrictions, Dog Park, Fitness Center, Gated Community - No Guard, Golf Carts OK, Golf, Pool, Restaurant, Sidewalks, Tennis Courts
Utilities Available Electricity Connected, Natural Gas Connected, Street Lights, Water Connected
Amenities Available Clubhouse, Fence Restrictions, Fitness Center, Gated, Golf Course, Pool, Recreation Facilities, Spa/Hot Tub, Tennis Court(s), Trail(s)
Roof Type Shingle
Porch Covered, Front Porch, Rear Porch, Screened
Attached Garage true
Garage true
Private Pool No
Building
Entry Level One
Foundation Slab
Lot Size Range 0 to less than 1/4
Builder Name SHEA HOMES
Sewer Public Sewer
Water Public
Architectural Style Contemporary
Structure Type Block,Stucco
New Construction false
Others
Pets Allowed Yes
HOA Fee Include Pool,Internet,Maintenance Grounds,Recreational Facilities
Senior Community Yes
Ownership Fee Simple
Monthly Total Fees $527
Acceptable Financing Cash, Conventional, FHA, VA Loan
Membership Fee Required Required
Listing Terms Cash, Conventional, FHA, VA Loan
Special Listing Condition None

Find out why customers are choosing LPT Realty to meet their real estate needs






