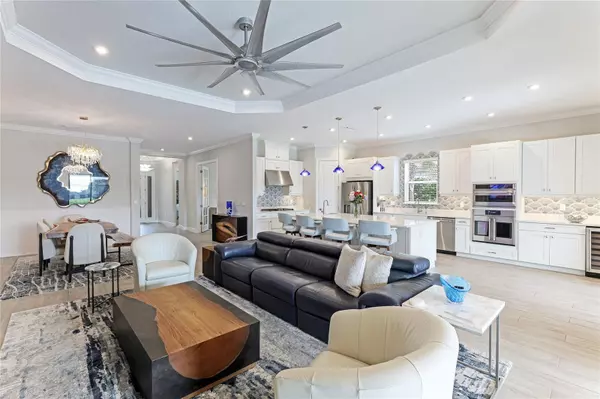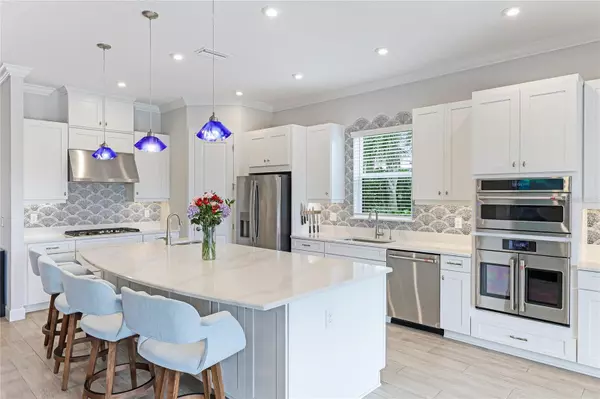3 Beds
3 Baths
2,536 SqFt
3 Beds
3 Baths
2,536 SqFt
Key Details
Property Type Single Family Home
Sub Type Single Family Residence
Listing Status Active
Purchase Type For Sale
Square Footage 2,536 sqft
Price per Sqft $502
Subdivision Esplanade At Azario
MLS Listing ID A4632810
Bedrooms 3
Full Baths 3
HOA Fees $1,246/qua
HOA Y/N Yes
Originating Board Stellar MLS
Year Built 2022
Annual Tax Amount $11,069
Lot Size 8,276 Sqft
Acres 0.19
Property Description
Location
State FL
County Manatee
Community Esplanade At Azario
Zoning RES
Rooms
Other Rooms Den/Library/Office
Interior
Interior Features Ceiling Fans(s), Crown Molding, Open Floorplan, Primary Bedroom Main Floor, Smart Home, Walk-In Closet(s)
Heating Natural Gas
Cooling Central Air
Flooring Tile
Fireplaces Type Electric
Fireplace true
Appliance Built-In Oven, Convection Oven, Dryer, Microwave, Range, Range Hood, Refrigerator, Tankless Water Heater, Touchless Faucet, Water Filtration System, Wine Refrigerator
Laundry Laundry Room
Exterior
Exterior Feature Hurricane Shutters, Lighting, Outdoor Grill, Outdoor Kitchen, Sliding Doors
Garage Spaces 2.0
Pool Gunite, Heated, In Ground, Lighting, Salt Water, Screen Enclosure
Community Features Clubhouse, Community Mailbox, Dog Park, Fitness Center, Gated Community - Guard, Golf Carts OK, Golf, Irrigation-Reclaimed Water, Pool, Tennis Courts
Utilities Available Cable Available, Electricity Connected, Natural Gas Connected, Sewer Connected, Sprinkler Recycled
Amenities Available Clubhouse, Fitness Center, Golf Course, Maintenance, Pickleball Court(s), Pool, Recreation Facilities, Spa/Hot Tub, Tennis Court(s)
View Y/N Yes
View Water
Roof Type Tile
Attached Garage true
Garage true
Private Pool Yes
Building
Entry Level One
Foundation Slab
Lot Size Range 0 to less than 1/4
Builder Name Taylor Morrison
Sewer Public Sewer
Water Canal/Lake For Irrigation
Structure Type Block,Stucco
New Construction false
Schools
Elementary Schools Gullett Elementary
Middle Schools Dr Mona Jain Middle
High Schools Lakewood Ranch High
Others
Pets Allowed Breed Restrictions, Yes
HOA Fee Include Pool,Maintenance Structure,Maintenance Grounds,Recreational Facilities,Security
Senior Community No
Ownership Fee Simple
Monthly Total Fees $415
Membership Fee Required Required
Special Listing Condition None

Find out why customers are choosing LPT Realty to meet their real estate needs






