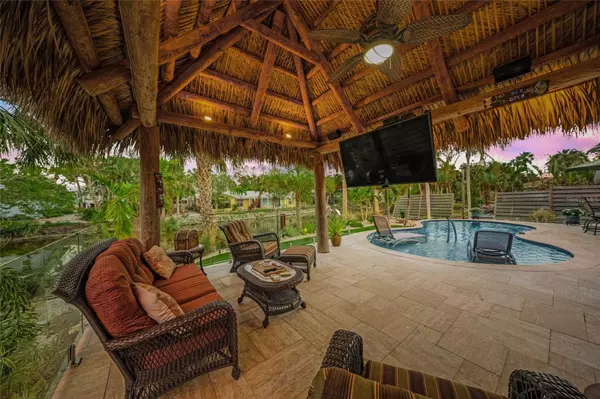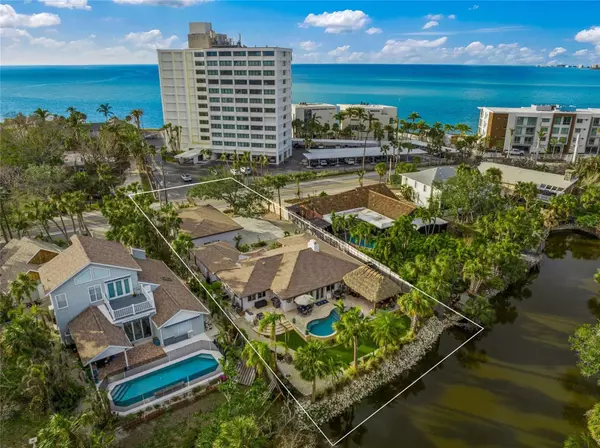4 Beds
3 Baths
2,657 SqFt
4 Beds
3 Baths
2,657 SqFt
OPEN HOUSE
Sun Jan 26, 12:00pm - 3:00pm
Key Details
Property Type Single Family Home
Sub Type Single Family Residence
Listing Status Active
Purchase Type For Sale
Square Footage 2,657 sqft
Price per Sqft $884
Subdivision Lake Rittwood
MLS Listing ID A4633908
Bedrooms 4
Full Baths 3
HOA Y/N No
Originating Board Stellar MLS
Year Built 1982
Annual Tax Amount $8,784
Lot Size 0.320 Acres
Acres 0.32
Property Description
This stunning property has been meticulously updated. The open-concept interior is a showpiece of refined design, featuring Santorini quartzite countertops, custom solid maple cabinetry, and top-of-the-line Thermador appliances. Natural light floods the expansive living spaces, complemented by engineered hardwood floors and designer finishes that exude elegance.
Step outside into your private tropical oasis, where a heated saltwater pool and spa take center stage, surrounded by lush landscaping and accented with custom lighting. Entertain effortlessly under the tiki hut, equipped with an outdoor television, audio system, and bar, creating the perfect setting for sunset gatherings.
The primary suite is a sanctuary of relaxation, offering tranquil views and a spa-like bath adorned with Calacatta Oro tile and dual vanities. Guests will enjoy luxurious accommodations in well-appointed bedrooms and baths.
Noteworthy upgrades include impact-rated windows and doors, a state-of-the-art HVAC system with advanced filtration, and a robust security system. The 2019 roof and extensive electrical updates provide peace of mind for years to come.
Situated on a quiet lakefront lot, this property provides privacy and direct access to Siesta Key's unmatched beauty. Whether strolling to the pristine beaches, exploring Sarasota's lively downtown, or enjoying the sunset from your backyard, this home offers a truly unparalleled lifestyle.
Discover the ultimate in coastal living at 4817 Ocean Blvd—schedule your private tour today.
Location
State FL
County Sarasota
Community Lake Rittwood
Zoning RSF2
Rooms
Other Rooms Den/Library/Office, Family Room, Formal Dining Room Separate, Inside Utility
Interior
Interior Features Built-in Features, Ceiling Fans(s), Kitchen/Family Room Combo, Open Floorplan, Primary Bedroom Main Floor, Solid Surface Counters, Solid Wood Cabinets, Split Bedroom, Walk-In Closet(s), Window Treatments
Heating Central
Cooling Central Air
Flooring Carpet, Ceramic Tile, Wood
Fireplaces Type Living Room
Fireplace true
Appliance Cooktop, Dishwasher, Disposal, Dryer, Microwave, Range, Refrigerator, Washer
Laundry Laundry Room
Exterior
Exterior Feature Balcony, Dog Run, French Doors
Parking Features Boat, Deeded, Driveway, Garage Door Opener, Guest, Off Street, Oversized
Garage Spaces 4.0
Fence Fenced
Pool Heated, In Ground, Lighting
Utilities Available Cable Connected, Electricity Connected, Propane, Sewer Connected, Underground Utilities, Water Connected
View Y/N Yes
View Water
Roof Type Shingle
Porch Patio, Porch
Attached Garage false
Garage true
Private Pool Yes
Building
Lot Description Flood Insurance Required, Landscaped, Oversized Lot, Paved
Entry Level One
Foundation Slab
Lot Size Range 1/4 to less than 1/2
Sewer Public Sewer
Water Public, See Remarks, Well
Architectural Style Custom
Structure Type Block,Stucco
New Construction false
Schools
Elementary Schools Phillippi Shores Elementary
Middle Schools Brookside Middle
High Schools Sarasota High
Others
Pets Allowed Yes
Senior Community No
Ownership Fee Simple
Acceptable Financing Cash, Conventional
Membership Fee Required None
Listing Terms Cash, Conventional
Special Listing Condition None

Find out why customers are choosing LPT Realty to meet their real estate needs






