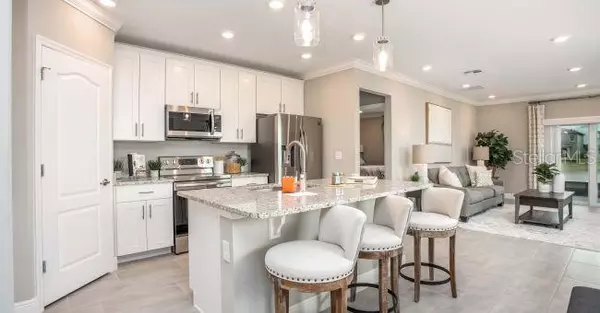4 Beds
3 Baths
2,072 SqFt
4 Beds
3 Baths
2,072 SqFt
Key Details
Property Type Single Family Home
Sub Type Single Family Residence
Listing Status Active
Purchase Type For Sale
Square Footage 2,072 sqft
Price per Sqft $214
Subdivision Andover Rdg
MLS Listing ID O6269788
Bedrooms 4
Full Baths 2
Half Baths 1
HOA Fees $91/mo
HOA Y/N Yes
Originating Board Stellar MLS
Year Built 2024
Annual Tax Amount $646
Lot Size 9,147 Sqft
Acres 0.21
Property Description
As part of our Heritage series, this stunning two-story residence blends elegance and functionality with seamless flow throughout. Enter through the inviting foyer, which opens up to a spacious open floor plan, connecting the living, dining, and kitchen areas to create a bright and airy atmosphere perfect for everyday living and entertaining. The chef's kitchen is a highlight, featuring exquisite quartz countertops, a 27 cu. ft. stainless steel French door refrigerator, and a large island that enhances the home's openness.
The master suite is thoughtfully located on the first floor, providing easy access and privacy. The luxurious master ensuite is a private retreat, complete with an enclosed tile shower and elegant quartz countertops. As you move through the home, an open iron stairway leads you to a spacious loft and three additional bedrooms, offering versatility and room to grow.
Convenience meets sophistication with a well-appointed laundry room just off the kitchen. Step outside to your tranquil backyard oasis, where serene views invite relaxation and outdoor activities. The beautifully landscaped yard includes an irrigation system to keep the greenery vibrant and lush.
Additional features of this home include Energy STAR windows for enhanced efficiency, durable architectural shingles, and a Zip System for superior weather protection. This residence truly offers the perfect balance of style, comfort, and practicality for modern living.
Location
State FL
County Volusia
Community Andover Rdg
Zoning RES
Rooms
Other Rooms Loft
Interior
Interior Features Eat-in Kitchen, Open Floorplan, Primary Bedroom Main Floor, Smart Home, Stone Counters, Thermostat, Tray Ceiling(s), Walk-In Closet(s)
Heating Central, Electric
Cooling Central Air
Flooring Carpet, Ceramic Tile
Furnishings Unfurnished
Fireplace false
Appliance Dishwasher, Disposal, Electric Water Heater, Microwave, Range, Refrigerator
Laundry Electric Dryer Hookup, Laundry Room, Washer Hookup
Exterior
Exterior Feature Irrigation System
Parking Features Driveway, Garage Door Opener
Garage Spaces 3.0
Utilities Available Cable Available
Amenities Available Other
View Water
Roof Type Other,Shingle
Porch Front Porch
Attached Garage true
Garage true
Private Pool No
Building
Lot Description Landscaped
Entry Level Two
Foundation Slab
Lot Size Range 0 to less than 1/4
Builder Name Maronda Homes
Sewer Public Sewer
Water Public
Architectural Style Florida
Structure Type Block,HardiPlank Type,Stucco
New Construction true
Schools
Elementary Schools Woodward Avenue Elem-Vo
Middle Schools Southwestern Middle
High Schools Deland High
Others
Pets Allowed Yes
Senior Community No
Ownership Fee Simple
Monthly Total Fees $91
Acceptable Financing Cash, Conventional, FHA, VA Loan
Membership Fee Required Required
Listing Terms Cash, Conventional, FHA, VA Loan
Special Listing Condition None

Find out why customers are choosing LPT Realty to meet their real estate needs






