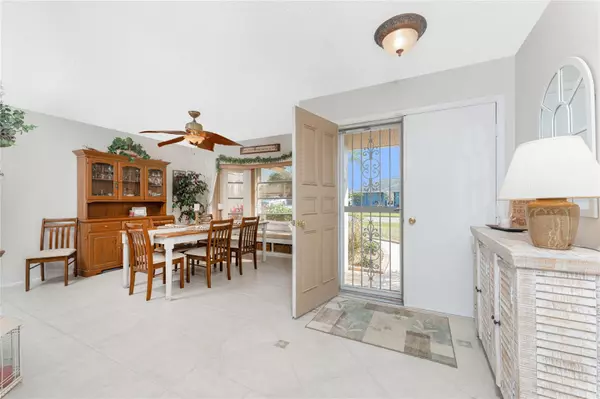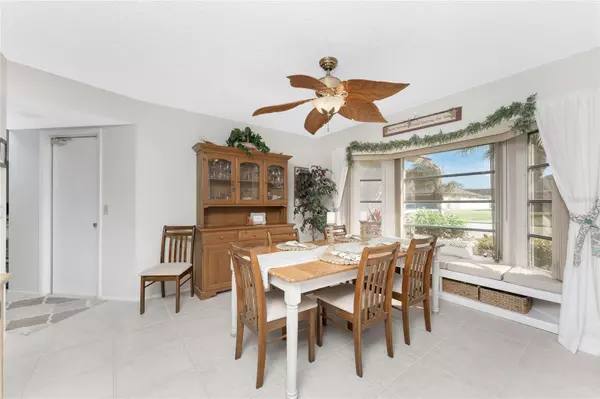3 Beds
2 Baths
1,758 SqFt
3 Beds
2 Baths
1,758 SqFt
Key Details
Property Type Single Family Home
Sub Type Single Family Residence
Listing Status Active
Purchase Type For Sale
Square Footage 1,758 sqft
Price per Sqft $253
Subdivision Gulf View Estates
MLS Listing ID D6139249
Bedrooms 3
Full Baths 2
HOA Fees $325/ann
HOA Y/N Yes
Originating Board Stellar MLS
Year Built 1984
Annual Tax Amount $2,359
Lot Size 7,840 Sqft
Acres 0.18
Property Description
Nestled in the coveted, highly desirable community of Gulf View Estates this is the perfect home, NO CDD, LOW HOA, Deed Restricted Community. Enter Gulf View Estates and you'll notice every home is meticulously maintained, there are two Lakes with fountains greeting you upon your tour. This beautiful home boasts a welcoming double-door entrance and a covered front porch. Walking up the walkway you'll be impressed with the lush landscaping and curb appeal. Step inside and EXPECT TO BE IMPRESSED -- Once Inside, decorative tile flooring adds elegance throughout. The FORMAL DINING ROOM features a BAY WINDOW AND SEAT and is conveniently located near the GOURMET KITCHEN boasting soft-close cabinets, recessed lighting, stainless steel appliances, and a PASS-THROUGH SERVING BAR to the ENORMOUS COVERED AND SCREENED lanai. You can serve delicious meals to your family and guest members right on the kitchen peninsula as there is plenty of space on the countertop while you watch your favorite shows on the TV. That's right, adjoining to the open Kitchen there is a HUGE, SPACIOUS and open GREAT ROOM boasting CATHEDERAL-BEAMED CEILINGS and a bright, airy layout, perfect for entertaining; ALL THIS and direct access to your 22 x 20 extended, screened and covered lanai featuring a HOT TUB, PAVER PATIO, GRILL STATION AND LUSH LANDSCAPING.
YOUR NEW home includes three generous sized bedrooms and two baths both of which have been totally renovated & updated – You will love the updates done to this home; with the PRIMARY SUITE offering a LUXURIOUS EN SUITE BATH with dual vessel sinks, new a EUROPEAN WALK-IN SHOWER, with rainfall shower system and a handheld shower, private water closet and Linen Closet. The second bedroom is generous in size, has lots of natural light and a large built in Linen Closet, and easy, private access to the Lanai. The third bedroom, set off by barn doors, doubles as a versatile space as well -- 3rd bedroom for guests, office/den, or a private family room with direct assess to the lanai as well. Additional highlights include a cozy office (converted from the original laundry room but could easily be converted back!), ample storage, and an PRIVATE OUTDOOR SHOWER, perfect for rinsing off the sand after spending the day at one of several beaches nearby.
This is the PERFECT LOCATION, only minutes to several beaches, in addition to Dearborn Street in Englewood with its varied dining venue and bubbling entertainment, Historic downtown Venice is only minutes away and features eclectic boutique shops, exquisite fine dining, weekly Farmers Market, Sharkey's Restaurants and Pier, Venice Beach and Jetty. Nearby are highly rated hospitals, medical facilities, major highways and the up and coming Wellen Park with The Cool Today Park where the Atlanta Braves hold their spring practice. Visit downtown Wellen Park and enjoy The Lake and trails, concerts, dining and events galore. Continual events and concerts are held at Wellen Park on a consistent basis.
This BEAUTY is designed for a full-time relaxed Florida lifestyle or perfect for a "Snowbird". Don't delay -- get your "SLICE OF PARADISE" NOW, call for a private showing.
Location
State FL
County Sarasota
Community Gulf View Estates
Interior
Interior Features Cathedral Ceiling(s), Ceiling Fans(s), Eat-in Kitchen, High Ceilings, Kitchen/Family Room Combo, Open Floorplan, Primary Bedroom Main Floor, Solid Surface Counters, Split Bedroom, Thermostat, Vaulted Ceiling(s), Walk-In Closet(s)
Heating Electric
Cooling Central Air
Flooring Carpet, Ceramic Tile, Laminate
Fireplace false
Appliance Dishwasher, Dryer, Electric Water Heater, Microwave, Range, Refrigerator, Washer
Laundry In Garage
Exterior
Exterior Feature Hurricane Shutters, Lighting, Outdoor Shower, Rain Gutters, Sliding Doors
Parking Features Driveway, Garage Door Opener, Guest, Off Street
Garage Spaces 4.0
Community Features Buyer Approval Required, Deed Restrictions, Sidewalks
Utilities Available Cable Connected, Electricity Connected, Water Connected
Amenities Available Fence Restrictions
Roof Type Shingle
Porch Front Porch, Patio, Rear Porch, Screened
Attached Garage true
Garage true
Private Pool No
Building
Entry Level One
Foundation Slab
Lot Size Range 0 to less than 1/4
Sewer Septic Tank
Water Public
Architectural Style Coastal, Florida
Structure Type Block,Stucco
New Construction false
Schools
Elementary Schools Taylor Ranch Elementary
Middle Schools Venice Area Middle
High Schools Venice Senior High
Others
Pets Allowed Number Limit
Senior Community No
Pet Size Extra Large (101+ Lbs.)
Ownership Fee Simple
Monthly Total Fees $27
Acceptable Financing Cash, Conventional, FHA
Membership Fee Required Required
Listing Terms Cash, Conventional, FHA
Num of Pet 2
Special Listing Condition None

Find out why customers are choosing LPT Realty to meet their real estate needs






