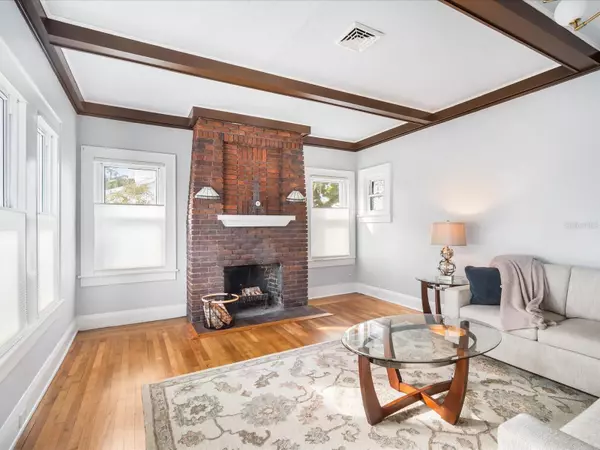3 Beds
3 Baths
2,332 SqFt
3 Beds
3 Baths
2,332 SqFt
Key Details
Property Type Single Family Home
Sub Type Single Family Residence
Listing Status Active
Purchase Type For Sale
Square Footage 2,332 sqft
Price per Sqft $298
Subdivision Oaklawn
MLS Listing ID A4634834
Bedrooms 3
Full Baths 3
HOA Y/N No
Originating Board Stellar MLS
Year Built 1935
Annual Tax Amount $6,841
Lot Size 10,018 Sqft
Acres 0.23
Lot Dimensions 75.0X135.0
Property Description
The home features beautifully restored heartwood pine floors along with original cabinetry and trim in the main living areas preserving the warmth and character of its era while providing a timeless aesthetic. A cozy wood-burning fireplace in the living room adds an inviting focal point, perfect for cooler evenings or creating a warm ambiance for entertaining. The inviting living spaces flow effortlessly, leading to a large dining room ideal for hosting family meals and gatherings. Just off the dining area, a bright sunroom offers versatility as a peaceful retreat or a private office, providing the perfect space to work from home or unwind.
The updated kitchen boasts ample cabinetry, modern finishes, and a charming breakfast nook—ideal for enjoying your morning coffee.
Additional interior upgrades made in 2024 include a new tankless water heater, new kitchen flooring, upgraded electrical and plumbing, new attic insulation, newly painted interior, and designer light fixtures.
Step into your own tropical sanctuary complete with a spacious pool, fenced backyard for added privacy, and newly refinished decking perfect for hosting gatherings or unwinding in your Florida oasis. The two-car garage offers ample storage space, with additional parking both conveniently situated at the rear of the property. This home provides versatility for multi-generational living or hosting guests, with a separate entrance and doorway connecting the main living area to the third bedroom and bathroom, as well as pre-installed plumbing and wiring for a potential kitchenette addition.
This lovingly maintained home presents a rare opportunity to own a piece of Wares Creek history, combining period charm with modern-day comforts. Don't miss the chance to make it yours!
Location
State FL
County Manatee
Community Oaklawn
Zoning R-1C
Direction W
Rooms
Other Rooms Formal Dining Room Separate, Formal Living Room Separate, Great Room, Inside Utility
Interior
Interior Features Crown Molding, Eat-in Kitchen, Other, Primary Bedroom Main Floor, Solid Surface Counters, Split Bedroom, Walk-In Closet(s)
Heating Central
Cooling Central Air
Flooring Ceramic Tile, Wood
Fireplaces Type Wood Burning
Fireplace true
Appliance Dishwasher, Electric Water Heater, Range Hood, Refrigerator
Laundry Inside
Exterior
Exterior Feature French Doors, Lighting, Sliding Doors
Parking Features Driveway, None, Parking Pad
Garage Spaces 2.0
Fence Fenced
Pool Gunite, In Ground
Utilities Available Public
Roof Type Shingle
Porch Deck, Patio, Porch
Attached Garage false
Garage true
Private Pool Yes
Building
Lot Description Historic District, City Limits, Near Public Transit, Paved
Entry Level One
Foundation Crawlspace
Lot Size Range 0 to less than 1/4
Sewer Public Sewer
Water Public
Architectural Style Historic
Structure Type Wood Frame
New Construction false
Others
Senior Community No
Ownership Fee Simple
Acceptable Financing Cash, Conventional, FHA, VA Loan
Membership Fee Required None
Listing Terms Cash, Conventional, FHA, VA Loan
Special Listing Condition None

Find out why customers are choosing LPT Realty to meet their real estate needs






