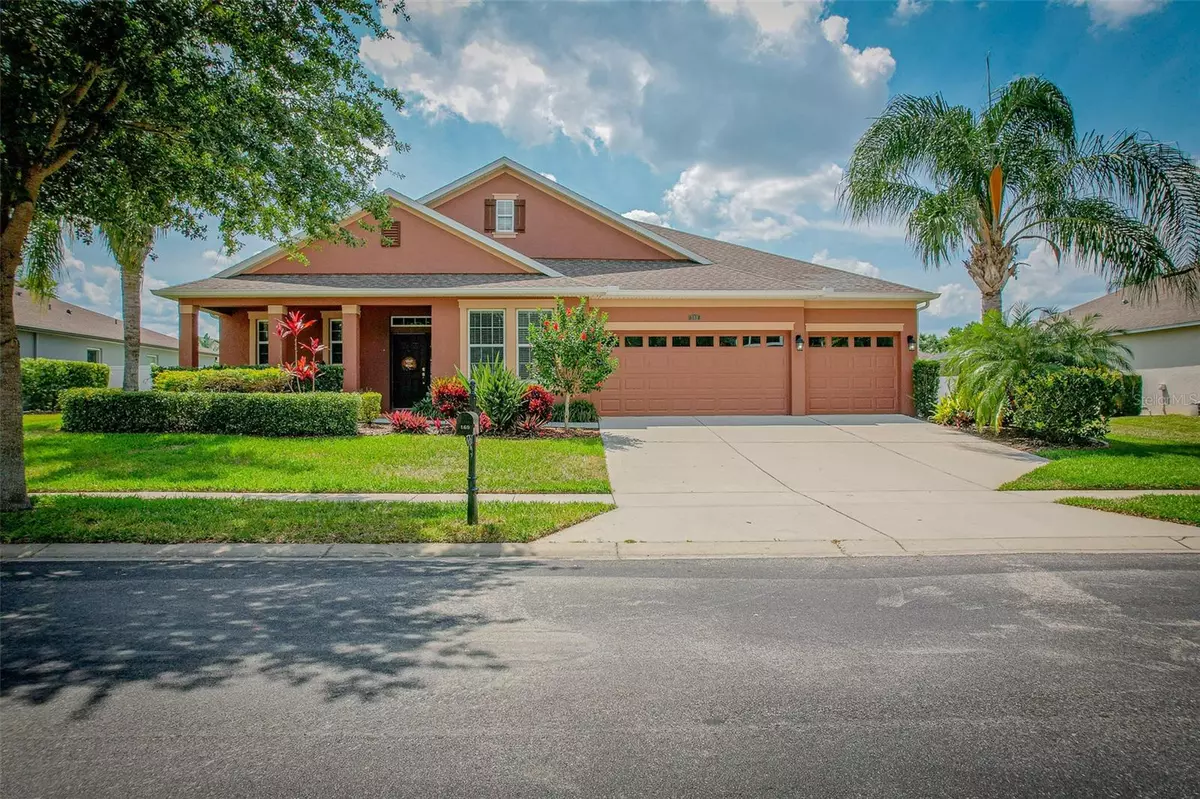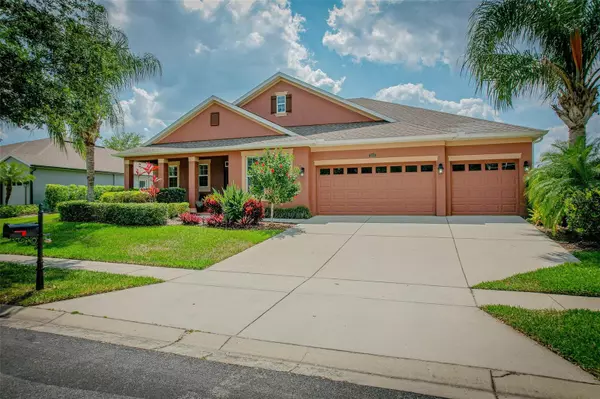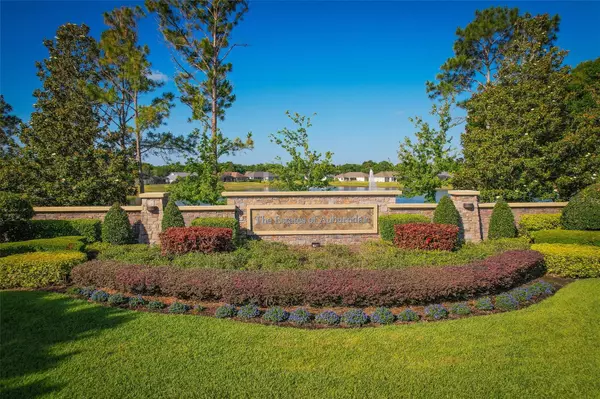4 Beds
3 Baths
2,816 SqFt
4 Beds
3 Baths
2,816 SqFt
Key Details
Property Type Single Family Home
Sub Type Single Family Residence
Listing Status Active
Purchase Type For Sale
Square Footage 2,816 sqft
Price per Sqft $196
Subdivision Estates Auburndale Ph 02
MLS Listing ID O6270662
Bedrooms 4
Full Baths 3
HOA Fees $525/qua
HOA Y/N Yes
Originating Board Stellar MLS
Year Built 2014
Annual Tax Amount $3,414
Lot Size 10,890 Sqft
Acres 0.25
Property Description
Upon entering, you are welcomed by an expansive open floor plan that exudes sophistication and warmth. The gourmet kitchen, a true culinary masterpiece, boasts gleaming granite countertops, premium stainless steel appliances, an oversized walk-in pantry, and a grand island that invites lively gatherings and intimate family moments alike. The living room enchants with its soaring ceilings, a stately fireplace, and hurricane-rated windows that bathe the space in natural light, creating an ambiance that is both inviting and serene. A private den, graced with custom-built bookshelves, offers the perfect retreat for literary pursuits, a home office, or a quiet sanctuary.
The master suite is a haven of tranquility, offering a spa-inspired ensuite adorned with a luxurious soaking tub, a separate glass-enclosed shower, dual vanities, and a generously proportioned walk-in closet designed to impress. Each of the additional three bedrooms provides ample space and walk-in closets, ensuring comfort and privacy for family and guests. Completing the home's impeccable features is a brand-new water heater, offering peace of mind and energy efficiency.
Step outside to discover your own private sanctuary. The covered lanai invites leisurely afternoons, while the meticulously landscaped grounds, framed by majestic oak and palm trees, offer a lush and serene escape. An automatic irrigation system ensures the beauty of this verdant retreat year-round. The expansive three-car garage provides abundant storage, while a generator hookup delivers security and preparedness during stormy weather.
Life in the Estates of Auburndale is enriched by exclusive community amenities, including a sparkling pool, a vibrant playground, a basketball court, and tranquil walking trails that encourage outdoor exploration and recreation.
This is more than a home; it is a statement of elegance and a gateway to a life well-lived. Schedule your private showing today and embrace the rare opportunity to call this extraordinary property your own.
Schedule a showing today! All information provided is deemed as reliable. Buyers should verify all information.
Location
State FL
County Polk
Community Estates Auburndale Ph 02
Rooms
Other Rooms Den/Library/Office, Family Room, Formal Dining Room Separate, Great Room, Inside Utility
Interior
Interior Features Ceiling Fans(s), Crown Molding, Eat-in Kitchen, High Ceilings, Open Floorplan, Primary Bedroom Main Floor, Solid Surface Counters, Stone Counters, Thermostat, Walk-In Closet(s), Window Treatments
Heating Central
Cooling Central Air
Flooring Carpet, Tile
Fireplace true
Appliance Dishwasher, Disposal, Electric Water Heater, Exhaust Fan, Microwave, Range, Refrigerator
Laundry Electric Dryer Hookup, Inside, Laundry Room, Washer Hookup
Exterior
Exterior Feature Irrigation System, Rain Gutters, Sidewalk, Sliding Doors
Parking Features Driveway
Garage Spaces 3.0
Fence Vinyl
Utilities Available Cable Available, Cable Connected, Electricity Available, Electricity Connected, Fire Hydrant, Phone Available, Public, Sewer Available, Sewer Connected, Water Available, Water Connected
Amenities Available Basketball Court, Park, Playground, Pool
Roof Type Shingle
Porch Covered, Rear Porch
Attached Garage true
Garage true
Private Pool No
Building
Lot Description Landscaped, Sidewalk, Paved
Story 1
Entry Level One
Foundation Slab
Lot Size Range 1/4 to less than 1/2
Sewer Public Sewer
Water Public
Architectural Style Florida
Structure Type Block,Stucco
New Construction false
Others
Pets Allowed Cats OK, Dogs OK
Senior Community No
Ownership Fee Simple
Monthly Total Fees $175
Acceptable Financing Cash, Conventional, FHA, VA Loan
Membership Fee Required Required
Listing Terms Cash, Conventional, FHA, VA Loan
Special Listing Condition None

Find out why customers are choosing LPT Realty to meet their real estate needs






