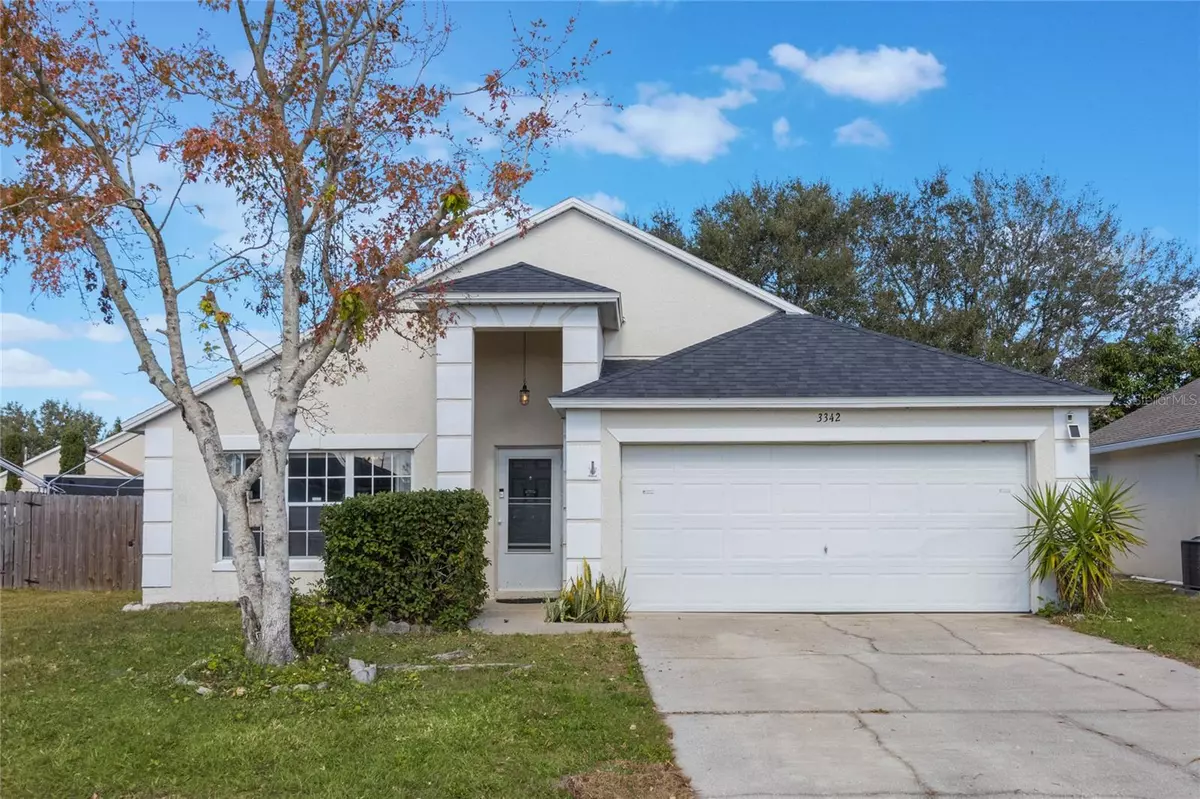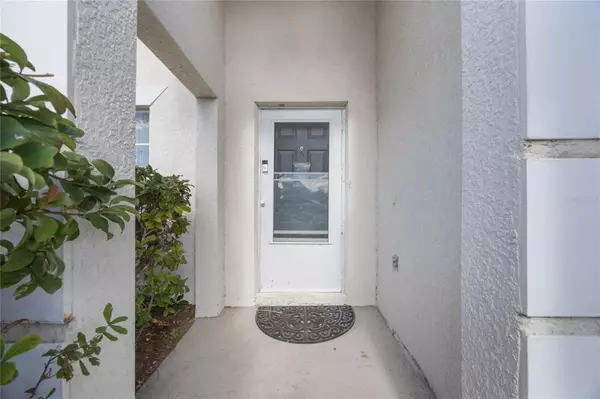4 Beds
2 Baths
1,647 SqFt
4 Beds
2 Baths
1,647 SqFt
Key Details
Property Type Single Family Home
Sub Type Single Family Residence
Listing Status Active
Purchase Type For Sale
Square Footage 1,647 sqft
Price per Sqft $227
Subdivision Cross Creek Estates
MLS Listing ID O6267971
Bedrooms 4
Full Baths 2
HOA Fees $60/mo
HOA Y/N Yes
Originating Board Stellar MLS
Year Built 2001
Annual Tax Amount $2,669
Lot Size 6,969 Sqft
Acres 0.16
Property Description
Location
State FL
County Osceola
Community Cross Creek Estates
Zoning RESI
Interior
Interior Features Ceiling Fans(s), High Ceilings, Open Floorplan, Solid Wood Cabinets, Split Bedroom, Vaulted Ceiling(s)
Heating Central, Electric
Cooling Central Air
Flooring Laminate, Vinyl
Fireplace false
Appliance Cooktop, Disposal, Electric Water Heater, Microwave, Range
Laundry Inside, Laundry Closet
Exterior
Exterior Feature Sliding Doors
Parking Features Garage Door Opener
Garage Spaces 2.0
Fence Fenced
Community Features Clubhouse, Pool
Utilities Available Cable Available, Electricity Connected, Public, Street Lights
Roof Type Shingle
Porch Patio
Attached Garage true
Garage true
Private Pool No
Building
Lot Description Cul-De-Sac, Paved
Entry Level One
Foundation Slab
Lot Size Range 0 to less than 1/4
Sewer Public Sewer
Water Public
Architectural Style Traditional
Structure Type Block,Stucco
New Construction false
Others
Pets Allowed Cats OK, Dogs OK, Yes
Senior Community No
Ownership Fee Simple
Monthly Total Fees $60
Acceptable Financing Cash, Conventional, FHA, VA Loan
Membership Fee Required Required
Listing Terms Cash, Conventional, FHA, VA Loan
Special Listing Condition None

Find out why customers are choosing LPT Realty to meet their real estate needs






