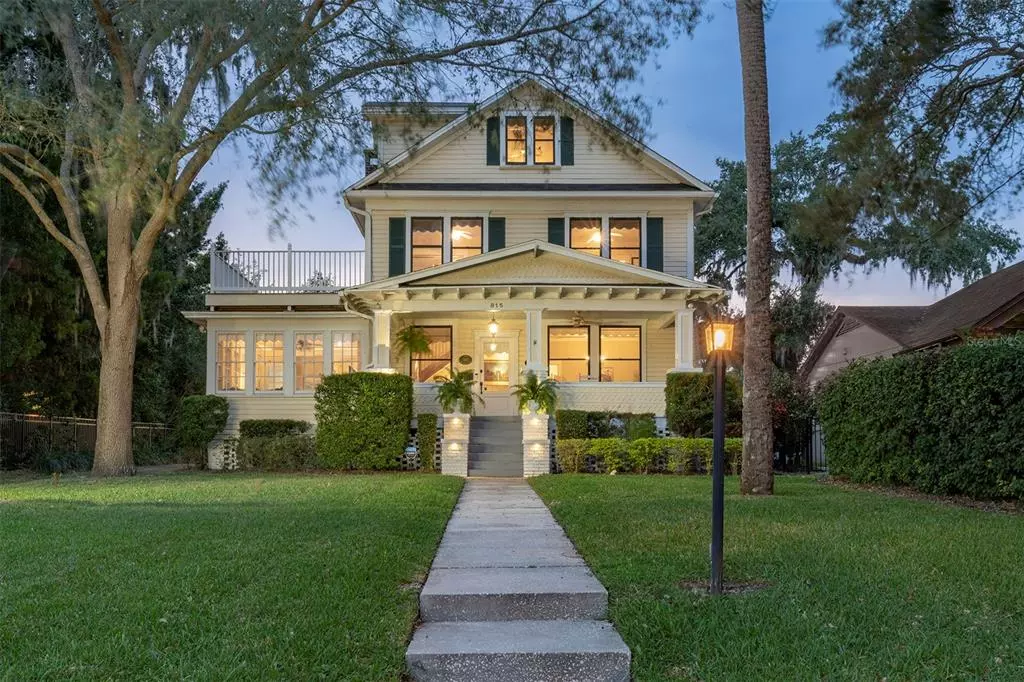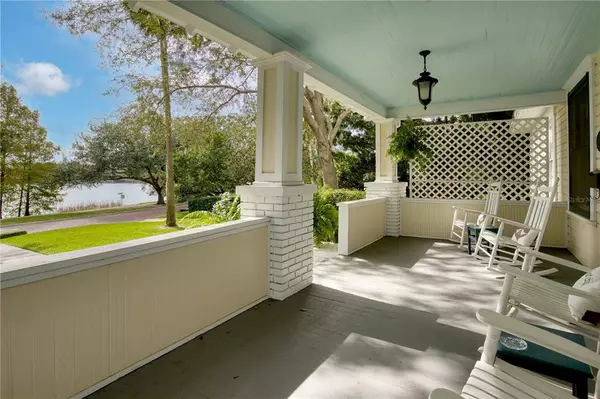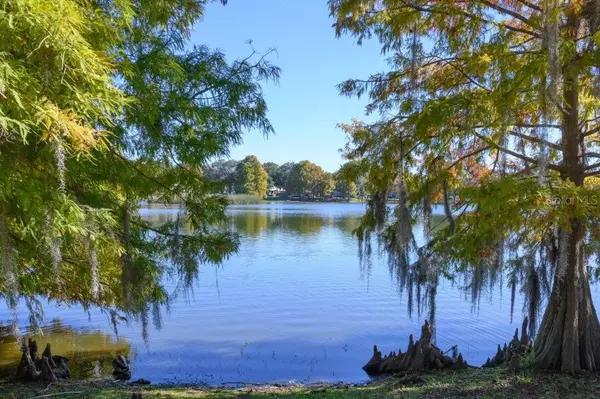$1,035,000
$1,049,000
1.3%For more information regarding the value of a property, please contact us for a free consultation.
4 Beds
5 Baths
2,912 SqFt
SOLD DATE : 02/03/2023
Key Details
Sold Price $1,035,000
Property Type Single Family Home
Sub Type Single Family Residence
Listing Status Sold
Purchase Type For Sale
Square Footage 2,912 sqft
Price per Sqft $355
Subdivision Woodlawn Add
MLS Listing ID O6076831
Sold Date 02/03/23
Bedrooms 4
Full Baths 4
Half Baths 1
Construction Status Inspections
HOA Y/N No
Originating Board Stellar MLS
Year Built 1925
Annual Tax Amount $13,125
Lot Size 9,583 Sqft
Acres 0.22
Lot Dimensions 152X65
Property Description
The allure of the lakefront lifestyle on the shores of Lake Davis welcomes you to this charming 3-story home including 3 bedrooms, 3.5 baths and cellar. Additional bedroom and full bath, living & efficiency kitchen in detached guest house above garage with separate entrance. Privacy is abundant in this backyard oasis featuring a saltwater pool, covered porch and outdoor kitchen. The “Grand Dame of the Lake” was the first house built on Lake Davis. This American Foursquare influenced architectural home has been carefully maintained and infused with modern function. It sits on high ground with southern exposure that boasts lake views from all living spaces. With nearly 3,000 square feet in total, this home feels spacious and cozy in equal parts due to its high ceilings and expansive windows. The first floor plays host to many relaxing and entertaining spaces that connect seamlessly with each other. The 2nd floor features 2 bedrooms, 2 baths, laundry room and a private balcony patio that sits among the treetops with incredible lake views and Florida breezes. The third-floor hosts its own private bedroom loft with an en-suite bathroom. The carriage house features a 1-bedroom apartment over the garage to house guests, to use as an office space or for rental income. The welcoming front porch with sunset and sunrise views to the lake and its abundant wildlife is second to none. The house has charm and character throughout with details such as brass and glass doorknobs, hardwood floors, original doors, a clawfoot tub and rippled glass that remind us of its heritage without sacrificing modern conveniences. Many of the estate's updates create comfort, such as a private backyard oasis featuring a saltwater pool. There is a back covered porch with outdoor kitchen and ceiling fans featuring tek decking. Appliances include gas chef's oven, outdoor connected gas grill, and gas fireplace. The laundry room also features new Maytag washer and drier. Fast fiber internet is also available for those who work from home. Perfectly situated between the conveniences of SoDo, charm of Delaney Park and vibrance of Thornton Park. Come see this patch of paradise in the city. It's easy to see why this urban escape will quickly win your heart and show you a hidden view of Orlando that few are privy to.
Location
State FL
County Orange
Community Woodlawn Add
Zoning R-1A/T/AN
Rooms
Other Rooms Bonus Room, Interior In-Law Suite, Storage Rooms
Interior
Interior Features Crown Molding, Master Bedroom Upstairs
Heating Central, Heat Pump
Cooling Central Air, Wall/Window Unit(s)
Flooring Carpet, Wood
Fireplaces Type Gas
Fireplace true
Appliance Cooktop, Dishwasher, Microwave, Refrigerator
Laundry Inside, Upper Level
Exterior
Exterior Feature Lighting, Outdoor Kitchen, Storage
Parking Features Driveway, Workshop in Garage
Garage Spaces 1.0
Pool In Ground, Lighting, Salt Water
Community Features Park, Playground, Sidewalks, Waterfront
Utilities Available Electricity Connected, Water Connected
View Y/N 1
View Park/Greenbelt, Water
Roof Type Metal, Shingle
Porch Covered, Deck, Front Porch, Rear Porch
Attached Garage false
Garage true
Private Pool Yes
Building
Story 3
Entry Level Three Or More
Foundation Basement, Crawlspace
Lot Size Range 0 to less than 1/4
Sewer Public Sewer
Water Public
Architectural Style Craftsman, Historic
Structure Type Wood Frame
New Construction false
Construction Status Inspections
Schools
Elementary Schools Blankner Elem
Middle Schools Blankner School (K-8)
High Schools Boone High
Others
Pets Allowed Yes
Senior Community No
Ownership Fee Simple
Acceptable Financing Cash, Conventional
Listing Terms Cash, Conventional
Special Listing Condition None
Read Less Info
Want to know what your home might be worth? Contact us for a FREE valuation!

Our team is ready to help you sell your home for the highest possible price ASAP

© 2025 My Florida Regional MLS DBA Stellar MLS. All Rights Reserved.
Bought with PREMIER SOTHEBY'S INTL. REALTY
Find out why customers are choosing LPT Realty to meet their real estate needs






