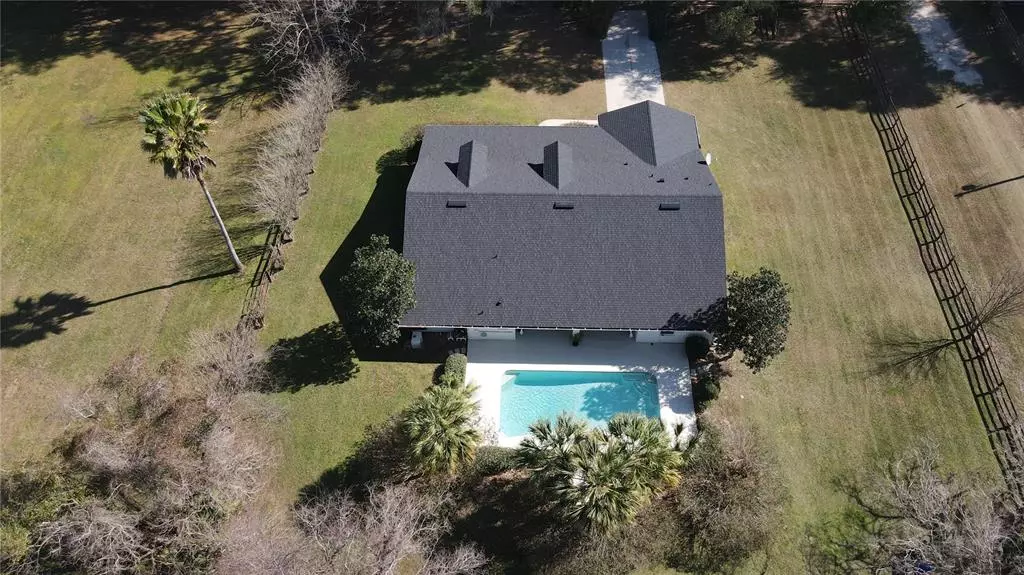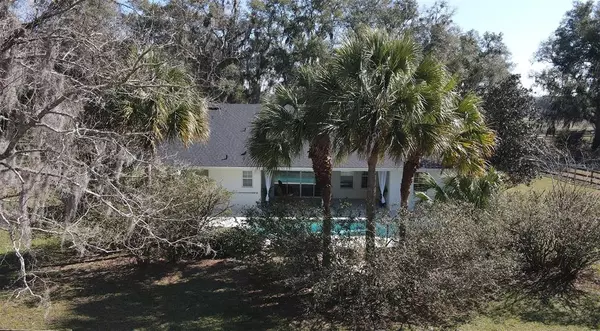$630,000
$649,900
3.1%For more information regarding the value of a property, please contact us for a free consultation.
4 Beds
3 Baths
2,566 SqFt
SOLD DATE : 03/16/2023
Key Details
Sold Price $630,000
Property Type Single Family Home
Sub Type Farm
Listing Status Sold
Purchase Type For Sale
Square Footage 2,566 sqft
Price per Sqft $245
Subdivision In County
MLS Listing ID OM652659
Sold Date 03/16/23
Bedrooms 4
Full Baths 2
Half Baths 1
HOA Y/N No
Originating Board Stellar MLS
Year Built 1999
Annual Tax Amount $2,351
Lot Size 3.340 Acres
Acres 3.34
Lot Dimensions 285x511
Property Description
Stunning high & dry 3.34 acre NW horse farm in Reddick area with pool oasis & ‘hidden' lake! RARE opportunity to own not just a gorgeously redone &upgraded custom pool home & farm, but also a truly unique lake & ‘mountain' vista rare to Florida. Possibilities are endless! This showpiece is a 4 bedroom, 2.5 bath concrete block home with amazing flow. With a total of 3,589SF under roof including a grand front porch overlooking horse country & the resort-like rear patio, this is an easy place to fall in love with. Nearly a triple split layout, the 2,566SF of heated space has a large master bedroom with an ensuite bath full of new designer bells & whistles and luxurious Delta shower & garden tub fixtures. Master bedroom has French doors to the patio and pool. Three more spacious & bright bedrooms are split down a shared hallway on the opposite side of the home, two of which have lovely custom storage/window bench seats fit for a Princess, a book-worm, and/or your Sponge Bob enthusiast (mural Artist unknown, but too talented not to work around). Just needs paint if you're not a fan. Highly customized & unique craftsmanship is a running theme throughout this home from the tile backsplash in the kitchen dubbed ‘Off the Reins,' to the bar peninsula crafted out of poplar hardwood & its matching oversized fireplace mantle, to the full wall of porcelain subway tile in the master bath & its shiplap inspired art nook. Kitchen is brand new with a center work island, lots of cabinets, pantry closet, high-end stainless steel appliances, & eat-in breakfast nook. Laundry-1/2bath off kitchen leads to garage. Formal Foyer, Dining & Office. The floor to ceiling stone fireplace in the great room has a ventless gas connection & needs your favorite ceramic insert. The span of glass sliders ensures plenty of light in the common areas & a view of the poshly landscaped pool! Full guest bath opens to the pool patio. Oversized 2-car attached garage with high ceilings & separate walk-out door. New: Roof, CHA, Water Heater, Well Pump, Pool Pump, Marcite, Paint, Lighting, Fixtures, Custom woodwork, Kitchen, Bathrooms, Laundry, all Flooring & more! If you can touch it, it's probably NEW. And it's ready to move in. No lease-backs here! This property is landscaped to the hilt with mature palms, ivy, hedges, magnolias, crepe myrtle, trumpets, roses, etc. & is gorgeous in Spring! Property is cross fenced into 2 paddocks plus has 3-board with no climb around the house as well. Some top-board w/ no climb. Multiple gates for easy access throughout the farm & 2 front entrances to property including front paddock access direct from street. Open pole barn with metal roof is 12x24 in rear paddock. Plenty of room for more barns, outbuildings, and/or an arena. Secluded private lake owned by 3 parcels is a retired mine w/tall cliffs & a forest filled escarpment down to lake w/wildlife. Steep access currently undefined from this parcel except for visual wildlife trails, but is estimated to have roughly 270ft of water front. There are some unique & awe inspiring views from a cleared garden area adjacent to rear paddock via gate. The quaint country lane of NW 27th Ave is perfect for riding out. Trainers and many disciplines found in this area. About 10 mins to WEC's proposed Jockey Club. Less than 30 minutes to WEC or HITS. About 20 mins to Ocala's Downtown Square or 30 mins to Gainesville. Just 10mins to I75 & 2mins from 441 yet as peaceful and serene as countryside can be. See video! Room Feature: Linen Closet In Bath (Primary Bathroom).
Location
State FL
County Marion
Community In County
Zoning A1
Rooms
Other Rooms Attic, Breakfast Room Separate, Den/Library/Office, Family Room, Formal Dining Room Separate, Formal Living Room Separate, Great Room, Inside Utility
Interior
Interior Features Cathedral Ceiling(s), Ceiling Fans(s), Eat-in Kitchen, High Ceilings, Primary Bedroom Main Floor, Open Floorplan, Solid Surface Counters, Solid Wood Cabinets, Split Bedroom, Stone Counters, Thermostat, Vaulted Ceiling(s), Walk-In Closet(s)
Heating Central, Electric, Heat Pump
Cooling Central Air
Flooring Carpet, Laminate, Tile
Fireplaces Type Gas, Living Room, Masonry, Non Wood Burning, Stone, Ventless
Fireplace true
Appliance Dishwasher, Electric Water Heater, Microwave, Range, Refrigerator
Laundry Inside, Laundry Room
Exterior
Exterior Feature French Doors, Garden, Private Mailbox, Rain Gutters, Sidewalk, Sliding Doors
Parking Features Driveway, Garage Door Opener, Ground Level, Oversized
Garage Spaces 2.0
Fence Board, Cross Fenced, Fenced, Wood
Pool Child Safety Fence, Deck, Gunite, In Ground, Lighting, Outside Bath Access
Utilities Available Electricity Available, Electricity Connected
Waterfront Description Lake
View Y/N 1
Water Access 1
Water Access Desc Lake,Limited Access
View Garden, Pool, Water
Roof Type Shingle
Porch Covered, Front Porch, Patio, Porch, Rear Porch
Attached Garage true
Garage true
Private Pool Yes
Building
Lot Description Cleared, Farm, In County, Landscaped, Pasture, Private, Paved, Zoned for Horses
Story 1
Entry Level One
Foundation Slab
Lot Size Range 2 to less than 5
Sewer Septic Tank
Water Private, Well
Architectural Style Ranch
Structure Type Block,Concrete,Stucco
New Construction false
Schools
Elementary Schools Reddick-Collier Elem. School
Middle Schools North Marion Middle School
High Schools North Marion High School
Others
Pets Allowed Yes
Senior Community No
Ownership Fee Simple
Acceptable Financing Cash, Conventional, USDA Loan, VA Loan
Listing Terms Cash, Conventional, USDA Loan, VA Loan
Special Listing Condition None
Read Less Info
Want to know what your home might be worth? Contact us for a FREE valuation!

Our team is ready to help you sell your home for the highest possible price ASAP

© 2025 My Florida Regional MLS DBA Stellar MLS. All Rights Reserved.
Bought with STELLAR NON-MEMBER OFFICE
Find out why customers are choosing LPT Realty to meet their real estate needs






