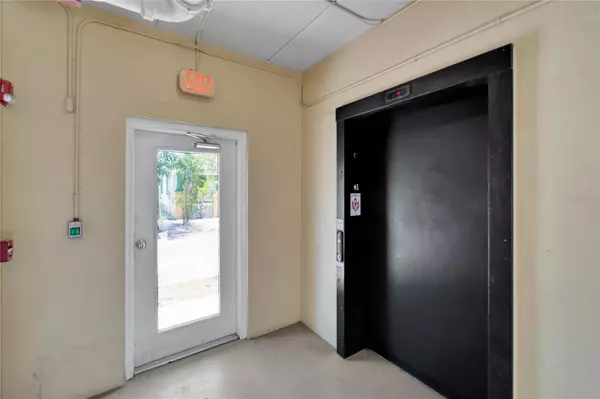$415,000
$449,000
7.6%For more information regarding the value of a property, please contact us for a free consultation.
2 Beds
2 Baths
1,407 SqFt
SOLD DATE : 06/12/2023
Key Details
Sold Price $415,000
Property Type Condo
Sub Type Condominium
Listing Status Sold
Purchase Type For Sale
Square Footage 1,407 sqft
Price per Sqft $294
Subdivision Las Ybor City Homes A Condomin
MLS Listing ID T3441115
Sold Date 06/12/23
Bedrooms 2
Full Baths 2
Condo Fees $418
HOA Y/N No
Originating Board Stellar MLS
Year Built 2006
Annual Tax Amount $46
Lot Size 0.500 Acres
Acres 0.5
Property Description
Welcome Home to a 2 Floor/2 bdrm/2 bth/2 balcony Condo nestled in Historic Ybor City. Walking distance to top-rated restaurants, nightlife, historic sites, entertainment, breweries, art galleries, a Saturday farmer's market, a brand-new dog park/coffee house and so much more! The primary bedroom has a generously sized French door balcony with beautiful views of Channelside and Downtown Tampa. The Livingroom also includes a French door balcony overlooking Ybor City! The home flows into a luminous, open-concept kitchen, dining, and living area with 20ft ceilings windows that are floor to ceiling allowing an array of sunlight to brighten the home. A convenient laundry room with washer/dryer hook-up. Central heating and cooling: BRAND NEW CENTRAL AIR HVAC SYSTEM and NEW WATER HEATER installed 01/2023. This unit comes with one reserved parking space in a secure gated lot and elevator access.
Just steps away from a FREE trolly car service to Channelside, Waterstreet, Downtown Tampa, Sparkman's Wharf, The Florida Aquarium, Amalie Arena, and the gorgeous Tampa Riverwalk! Tampa is undergoing a transformation with multiple projects underway including the 41-acre project in Ybor known as Gas Worx which will connect Ybor to Downtown, Channelside, and Water Street. This unit is priced to sell and wont last long, schedule a viewing today!
Location
State FL
County Hillsborough
Community Las Ybor City Homes A Condomin
Zoning YC-5
Rooms
Other Rooms Loft
Interior
Interior Features Ceiling Fans(s), Eat-in Kitchen, High Ceilings, Master Bedroom Upstairs, Open Floorplan, Stone Counters, Thermostat
Heating Central
Cooling Central Air
Flooring Carpet, Ceramic Tile
Fireplace false
Appliance Dishwasher, Disposal, Electric Water Heater, Exhaust Fan, Microwave, Range, Refrigerator
Laundry Laundry Room
Exterior
Exterior Feature Balcony, French Doors, Private Mailbox
Parking Features Assigned, On Street
Fence Fenced
Community Features Sidewalks
Utilities Available BB/HS Internet Available, Cable Connected, Electricity Connected, Fire Hydrant, Phone Available, Street Lights, Underground Utilities, Water Connected
Roof Type Membrane
Garage false
Private Pool No
Building
Lot Description Historic District, City Limits, Near Public Transit, Sidewalk
Story 2
Entry Level Three Or More
Foundation Slab
Sewer Public Sewer
Water Public
Structure Type Block
New Construction false
Schools
Elementary Schools Booker T. Washington-Hb
Middle Schools Madison-Hb
High Schools Blake-Hb
Others
Pets Allowed Yes
HOA Fee Include Escrow Reserves Fund, Insurance, Maintenance Structure, Maintenance Grounds, Maintenance, Sewer, Trash, Water
Senior Community No
Ownership Condominium
Monthly Total Fees $418
Acceptable Financing Cash, Conventional, FHA, VA Loan
Listing Terms Cash, Conventional, FHA, VA Loan
Num of Pet 2
Special Listing Condition None
Read Less Info
Want to know what your home might be worth? Contact us for a FREE valuation!

Our team is ready to help you sell your home for the highest possible price ASAP

© 2024 My Florida Regional MLS DBA Stellar MLS. All Rights Reserved.
Bought with COMPASS FLORIDA, LLC
Find out why customers are choosing LPT Realty to meet their real estate needs






