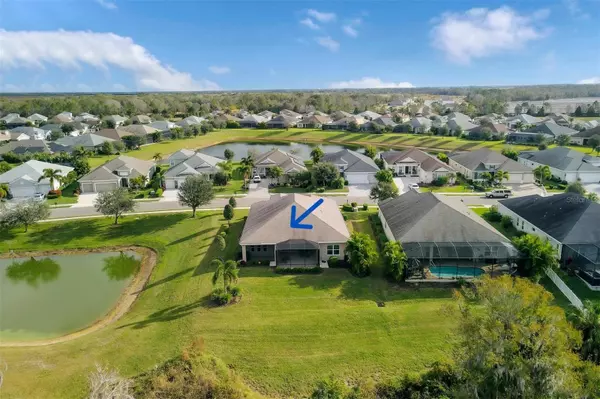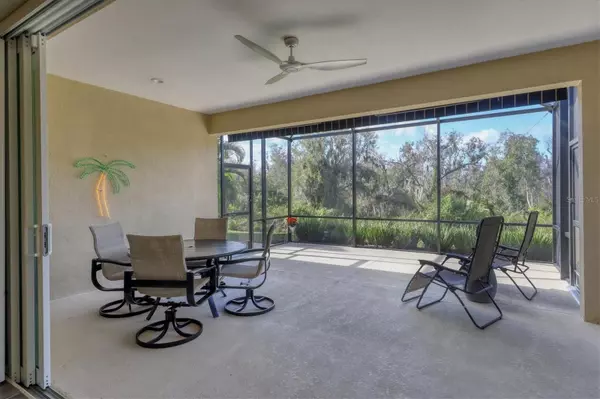$725,000
$749,900
3.3%For more information regarding the value of a property, please contact us for a free consultation.
4 Beds
3 Baths
2,682 SqFt
SOLD DATE : 03/28/2024
Key Details
Sold Price $725,000
Property Type Single Family Home
Sub Type Single Family Residence
Listing Status Sold
Purchase Type For Sale
Square Footage 2,682 sqft
Price per Sqft $270
Subdivision Rivers Reach Ph I-B & I-C
MLS Listing ID U8225850
Sold Date 03/28/24
Bedrooms 4
Full Baths 3
Construction Status No Contingency
HOA Fees $11/ann
HOA Y/N Yes
Originating Board Stellar MLS
Year Built 2019
Annual Tax Amount $9,876
Lot Size 0.290 Acres
Acres 0.29
Property Description
Welcome to highly sought after gated community of River's Reach, conveniently nestled in the center of Parrish, FL built by renown builder Neal Communities. This quaint community of 302 homes mostly built on larger lots offers super amenities: A resort style pool/spa, volleyball court, fitness center, playground and kayak launch to access the Manatee River! This is the home you've been waiting for, the rarely available Silver Sky model offering 4 bedrooms, 3 baths, den, 3 car garage, 2682 SF of heated living space and 3687 SF total! Surrounded by nature in this coveted oversized lot location as it backs to a beautiful and peaceful nature preserve with serene views of a large pond on the right side. Relax on the oversized screened lanai w/ Sunsetter shade while watching wildlife and taking in nature views! You'll know this home is special upon entering it as you are immediately swept into the many upgrades and quality this home offers! A welcoming foyer with 12' ceilings, crown molding and porcelain tile floors will lead you through this meticulously kept home. The heart of the home is the large great room, gourmet kitchen and dining room all open to each other and perfect for families and entertaining! The floor plan is a practical triple split plan with the master suite at the back of the home, the guest suite at the front and bedrooms 3 and 4 have their own wing and guest bath. There is a French door entry den/office currently used as a sitting room that offers great pond views. Quality built in 2019, this home offers peace of mind with hurricane IMPACT WINDOWS and doors throughout, extensive custom millwork including crown molding, chair rail, picture frame, wood wrapped archways, wood panels on kitchen island & wainscotting, designer wood look porcelain tile floors through most of home with high quality carpet in three bedrooms, 8‘ interior doors, most rooms have ceiling fans, recessed lighting, dimmers and Decora switches, great room and master bedroom have tray ceilings, custom plantation shutters on all windows plus custom drapery that coordinates with décor. Additional features: Triple impact glass slider in Great room that leads to lanai, Trane AC system with Honeywell full house air cleaner, laundry room w/ sink & cabinet plus wall cabinets & closet for lots of storage, security system, fully insulated garage w/ ceiling fan, landscape lighting, irrigation system & tropical landscaping. The kitchen is a chef's dream with shaker style cabinets w/ soft close drawers/doors, tile backsplash, under cabinet lighting, crown molding, glass front doors with lighting, on trend quartz countertops, fingerprint resistant stainless appliances, walk in pantry & oversized island with seating for four! The master bedroom is a true retreat with large windows bringing in nature views, tray ceiling w/ crown molding, two walk in closet w/ custom organizers, a spacious master bath with split vanities, large walk in tiled shower w/ high quality glass, medicine cabinets & linen closet. The great room, dining room, den and bedrooms custom draperies coordinate with the room's décor and the owners are offering the home furnished (some exclusions) on a separate sale transaction. There are high quality furnishings including an Amish handcrafted custom entertainment center with an electric fireplace. This home is picture perfect and ready for the next family to enjoy. This home is a must see! Parrish is convenient to St Pete, Tampa, Bradenton and Sarasota! Bedroom Closet Type: Walk-in Closet (Primary Bedroom).
Location
State FL
County Manatee
Community Rivers Reach Ph I-B & I-C
Zoning PDR
Rooms
Other Rooms Den/Library/Office
Interior
Interior Features Ceiling Fans(s), Chair Rail, Crown Molding, Eat-in Kitchen, High Ceilings, Kitchen/Family Room Combo, Open Floorplan, Stone Counters, Tray Ceiling(s), Walk-In Closet(s), Window Treatments
Heating Central, Electric
Cooling Central Air
Flooring Carpet, Tile
Furnishings Negotiable
Fireplace false
Appliance Dishwasher, Disposal, Dryer, Electric Water Heater, Microwave, Range, Refrigerator, Washer
Laundry Laundry Room
Exterior
Exterior Feature Awning(s), Irrigation System, Rain Gutters, Sliding Doors
Parking Features Garage Door Opener, Oversized
Garage Spaces 3.0
Community Features Fitness Center, Gated Community - No Guard, Irrigation-Reclaimed Water, Playground, Pool
Utilities Available BB/HS Internet Available, Cable Connected, Electricity Connected, Sewer Connected, Water Connected
View Y/N 1
View Trees/Woods, Water
Roof Type Shingle
Porch Covered, Enclosed, Patio, Screened
Attached Garage true
Garage true
Private Pool No
Building
Lot Description Conservation Area, Landscaped
Story 1
Entry Level One
Foundation Slab
Lot Size Range 1/4 to less than 1/2
Sewer Public Sewer
Water Public
Structure Type Block
New Construction false
Construction Status No Contingency
Others
Pets Allowed Cats OK, Dogs OK, Yes
HOA Fee Include Pool,Maintenance Grounds,Recreational Facilities
Senior Community No
Ownership Fee Simple
Monthly Total Fees $11
Acceptable Financing Cash, Conventional
Membership Fee Required Required
Listing Terms Cash, Conventional
Special Listing Condition None
Read Less Info
Want to know what your home might be worth? Contact us for a FREE valuation!

Our team is ready to help you sell your home for the highest possible price ASAP

© 2025 My Florida Regional MLS DBA Stellar MLS. All Rights Reserved.
Bought with WEICHERT REALTORS HALLMARK PROPERTIES
Find out why customers are choosing LPT Realty to meet their real estate needs






