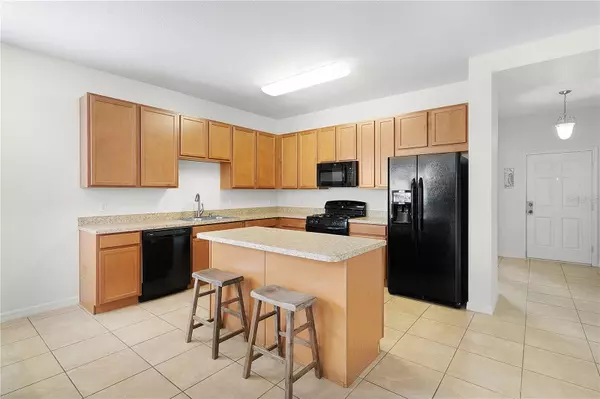$470,000
$479,900
2.1%For more information regarding the value of a property, please contact us for a free consultation.
4 Beds
2 Baths
2,383 SqFt
SOLD DATE : 05/10/2024
Key Details
Sold Price $470,000
Property Type Single Family Home
Sub Type Single Family Residence
Listing Status Sold
Purchase Type For Sale
Square Footage 2,383 sqft
Price per Sqft $197
Subdivision Hammock Pointe
MLS Listing ID G5079115
Sold Date 05/10/24
Bedrooms 4
Full Baths 2
HOA Fees $83/qua
HOA Y/N Yes
Originating Board Stellar MLS
Year Built 2013
Annual Tax Amount $3,312
Lot Size 0.290 Acres
Acres 0.29
Property Description
Discover your own slice of heaven at 12400 Hammock Pointe Cir, nestled in the beautiful neighborhood of Hammock Pointe in Clermont, Florida. This exquisite residence, crafted by Taylor Morrison and featuring the sought-after Laurel floor plan, stands as a testament to luxury living in a community celebrated for its breathtaking landscapes and dynamic lifestyle. With 4 bedrooms, 2 bathrooms, and a convenient 2-car garage, this home is ideally positioned on a generously sized, fenced lot, complemented by a spacious patio—perfect for those who cherish the outdoors and refined living.
Upon stepping inside, the welcoming foyer introduces you to the elegance that permeates this home, highlighted by ceramic tile flooring that flows seamlessly throughout. To the right, a versatile flex room, currently serving as an office, welcomes you with its glass French doors, setting the stage for productivity or relaxation. The heart of the home unfolds as you proceed, leading you into an expansive kitchen/dining/great room area, designed for memorable gatherings and culinary adventures. The primary bedroom, a secluded haven located to the left, offers tranquility and luxury, featuring an en-suite bathroom equipped with a garden tub, separate shower, and dual sinks and vanities, perfect for an indulgent escape.
Venture further to discover a charming second living area, embraced by 3 large bedrooms and a full bath, all of which contribute to the home's inviting ambiance. The residence's 9-foot ceilings enhance the sense of space and elegance, while the large laundry room caters to practical needs with options for both natural gas and electric dryer connections.
12400 Hammock Pointe Cir is more than a home—it's a lifestyle, offering the perfect blend of comfort, style, and convenience, set within a vibrant Floridian community known for its natural beauty and active living. Located in Hammock Pointe, a gas/fiber optic planned community with amenities that include a pool and cabana. Just minutes from the FL Turnpike, shopping, restaurants, Lake-Sumter Community College South Lake Hospital, Orlando and the parks, this home has it all!
Location
State FL
County Lake
Community Hammock Pointe
Zoning RESI
Rooms
Other Rooms Attic, Bonus Room, Breakfast Room Separate, Den/Library/Office, Inside Utility
Interior
Interior Features Ceiling Fans(s), Eat-in Kitchen, High Ceilings, Kitchen/Family Room Combo, L Dining, Open Floorplan, Primary Bedroom Main Floor, Solid Wood Cabinets, Split Bedroom, Thermostat, Walk-In Closet(s)
Heating Central
Cooling Central Air
Flooring Ceramic Tile, Laminate
Furnishings Unfurnished
Fireplace false
Appliance Dishwasher, Disposal, Microwave, Range, Refrigerator
Laundry Inside, Laundry Room
Exterior
Exterior Feature Irrigation System, Lighting, Sidewalk, Sliding Doors
Parking Features Driveway, Garage Door Opener, Ground Level
Garage Spaces 2.0
Fence Vinyl
Community Features Playground, Pool, Sidewalks
Utilities Available BB/HS Internet Available, Cable Available, Electricity Connected, Natural Gas Connected, Phone Available, Public, Sewer Connected, Street Lights, Underground Utilities, Water Connected
Amenities Available Playground, Pool
Roof Type Shingle
Porch Covered, Deck, Patio, Porch
Attached Garage true
Garage true
Private Pool No
Building
Lot Description In County, Landscaped, Oversized Lot, Sidewalk, Paved
Entry Level One
Foundation Slab
Lot Size Range 1/4 to less than 1/2
Builder Name TAYLOR MORRISON
Sewer Public Sewer
Water Public
Structure Type Block,Stucco
New Construction false
Others
Pets Allowed Yes
Senior Community No
Ownership Fee Simple
Monthly Total Fees $83
Acceptable Financing Cash, Conventional, FHA, VA Loan
Membership Fee Required Required
Listing Terms Cash, Conventional, FHA, VA Loan
Special Listing Condition None
Read Less Info
Want to know what your home might be worth? Contact us for a FREE valuation!

Our team is ready to help you sell your home for the highest possible price ASAP

© 2024 My Florida Regional MLS DBA Stellar MLS. All Rights Reserved.
Bought with DENIZ REALTY PARTNERS LLC
Find out why customers are choosing LPT Realty to meet their real estate needs






