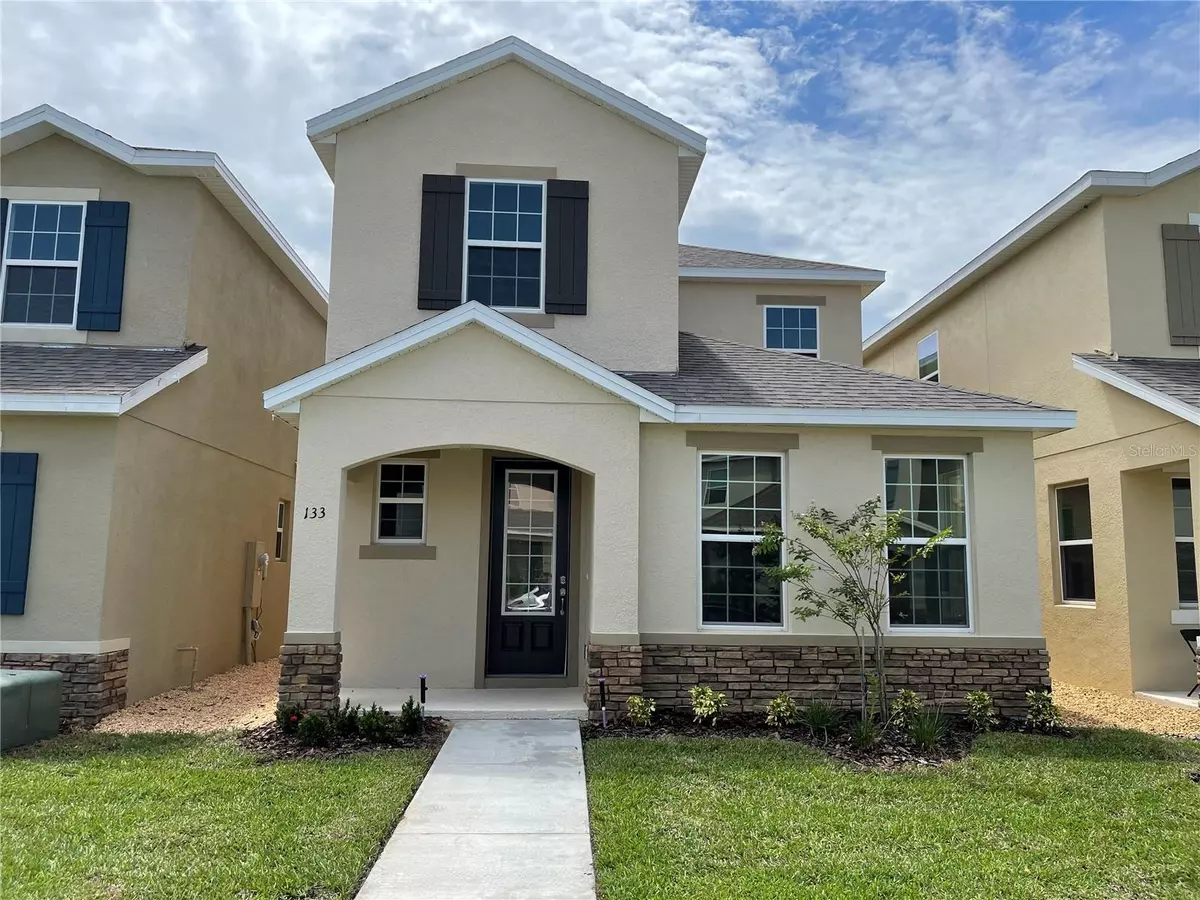$344,999
$349,999
1.4%For more information regarding the value of a property, please contact us for a free consultation.
3 Beds
3 Baths
1,724 SqFt
SOLD DATE : 05/31/2024
Key Details
Sold Price $344,999
Property Type Single Family Home
Sub Type Single Family Residence
Listing Status Sold
Purchase Type For Sale
Square Footage 1,724 sqft
Price per Sqft $200
Subdivision The Prestwick Village
MLS Listing ID S5102144
Sold Date 05/31/24
Bedrooms 3
Full Baths 2
Half Baths 1
HOA Fees $125/mo
HOA Y/N Yes
Originating Board Stellar MLS
Year Built 2021
Annual Tax Amount $3,773
Lot Size 2,613 Sqft
Acres 0.06
Property Description
Beautiflul three bed two and half bath Home in The Prestwick Village. The home features an open floor plan. Carpet flooring throughout home, the kitchen has all stainless-steel appliances, 2 car garage. All bedrooms are located on the 2nd floor including a Large master suite with walk in closet, laundry room is located on the second floor as well. The home is approximately 1686 sq ft of living space. The house is located at the Prestwick Village Community in Davenport. The community features a sparkling oversized community pool, complete clubhouse with a fully-equipped fitness center. Off Hwy 27, minutes away from I-4 & 11 miles away from US Hwy 192, and approximately 17 miles from Disney Main gate. Within miles Posner Park shopping center, close to schools, entertainment venues, restaurants, and more. 1031 Exchange sales.
Location
State FL
County Polk
Community The Prestwick Village
Interior
Interior Features Open Floorplan, PrimaryBedroom Upstairs
Heating Electric
Cooling Central Air
Flooring Carpet, Ceramic Tile
Furnishings Unfurnished
Fireplace false
Appliance Dishwasher, Disposal, Dryer, Microwave, Range, Refrigerator, Washer
Laundry Laundry Room
Exterior
Exterior Feature Sidewalk
Garage Spaces 2.0
Utilities Available Public
Roof Type Shingle
Attached Garage true
Garage true
Private Pool No
Building
Entry Level Two
Foundation Slab
Lot Size Range 0 to less than 1/4
Sewer Public Sewer
Water Public
Structure Type Stucco
New Construction false
Others
Pets Allowed No
Senior Community No
Ownership Fee Simple
Monthly Total Fees $125
Membership Fee Required Required
Special Listing Condition None
Read Less Info
Want to know what your home might be worth? Contact us for a FREE valuation!

Our team is ready to help you sell your home for the highest possible price ASAP

© 2025 My Florida Regional MLS DBA Stellar MLS. All Rights Reserved.
Bought with EXP REALTY LLC
Find out why customers are choosing LPT Realty to meet their real estate needs






