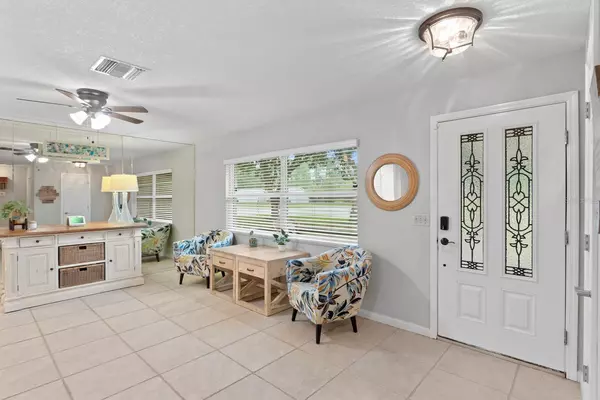$465,000
$469,000
0.9%For more information regarding the value of a property, please contact us for a free consultation.
3 Beds
2 Baths
1,935 SqFt
SOLD DATE : 08/01/2024
Key Details
Sold Price $465,000
Property Type Single Family Home
Sub Type Single Family Residence
Listing Status Sold
Purchase Type For Sale
Square Footage 1,935 sqft
Price per Sqft $240
Subdivision River Side Village
MLS Listing ID T3529128
Sold Date 08/01/24
Bedrooms 3
Full Baths 2
Construction Status Financing,Inspections
HOA Y/N No
Originating Board Stellar MLS
Year Built 1981
Annual Tax Amount $3,291
Lot Size 0.600 Acres
Acres 0.6
Property Description
RARE 0.6 acre corner lot in the highly sought after community of Riverside Village! This exciting new listing boasts 3 bedrooms, 2 bathrooms, 1,935 square feet, pool, spa and more! You will love the array of premium upgrades, including a NEW HVAC and thermostat (2022), multi-speed pool pump (2022), reverse osmosis system (2020), water softener (2020), electrical panel (2020), water heater, (2021), shed (2021), a vinyl fence (2021), ADT security system (2022), new storage cabinets in both the living room and primary bedroom (2022), and more! As you pull up to the home you will notice the massive corner lot, fresh landscaping, and architectural detail such a stone accents and a pavered walkway and front porch. As you enter through the front door you will feel a sense of warmth with a neutral color palette and tile floors. The kitchen is the heart of the home providing raised panel maple cabinetry, granite countertops, custom tumbled stone backsplash, stainless steel refrigerator and range, breakfast bar, can lighting, and extra storage cabinets. The kitchen flows seamlessly into the breakfast nook and family room with gleaming laminate wood floors, arched windows, plantation shutters and french doors leading to the lanai. The primary bedroom is located on its own side of the home providing the utmost privacy along with laminate flooring, walk-in closet, new window, and en suite bathroom. The secondary bedrooms are spacious in size and have plenty of closet space! The secondary bathroom was remodeled with the finest finishes featuring espresso cabinetry, granite countertops, updated mirror and light package, custom tile accents on the wall and updated tile in the shower. Make your way out to your private oasis on your screened in lanai! The lanai is complete with pavers, sparkling pool, and spa. The backyard is over 1/2 acre and completely fenced in with new vinyl fencing and newer large shed complete with electricity! Yes, you can have it all! Additional highlights include new Pella windows installed in 2019, resurfaced with newly sealed tile and pavers (2019). The roof was retrofitted in 2020 with upgraded structural reinforcement, now approved with "CLIP" status for wind mitigation. Fresh interior and exterior paint (2020), as well as updated landscaping with fresh planting, were completed in 2020. Additionally, the home features a Leaf Guard Gutter System installed in 2019. This home is perfectly situated in a quiet neighborhood without HOA or CDD fees, and no deed restrictions. Enjoy easy access to beautiful beaches, golf courses, Tampa International Airport, shopping, restaurants, top rated schools, and top medical facilities. Welcome Home
Location
State FL
County Pasco
Community River Side Village
Zoning R1
Rooms
Other Rooms Attic, Family Room, Formal Dining Room Separate, Formal Living Room Separate
Interior
Interior Features Built-in Features, Ceiling Fans(s), Eat-in Kitchen, Open Floorplan, Solid Wood Cabinets, Split Bedroom, Stone Counters, Thermostat, Walk-In Closet(s), Window Treatments
Heating Electric
Cooling Central Air
Flooring Laminate, Tile
Furnishings Unfurnished
Fireplace false
Appliance Dishwasher, Dryer, Electric Water Heater, Microwave, Range, Refrigerator, Washer, Water Softener, Whole House R.O. System
Laundry Electric Dryer Hookup, In Garage
Exterior
Exterior Feature French Doors, Private Mailbox, Rain Gutters, Sidewalk
Garage Driveway, Garage Door Opener
Garage Spaces 2.0
Fence Vinyl
Pool Child Safety Fence, Gunite, In Ground, Screen Enclosure
Utilities Available Electricity Connected, Public, Sewer Connected, Water Connected
Waterfront false
Roof Type Shingle
Porch Covered, Patio, Screened
Parking Type Driveway, Garage Door Opener
Attached Garage true
Garage true
Private Pool Yes
Building
Lot Description Corner Lot, In County, Landscaped, Oversized Lot, Sidewalk, Paved
Story 1
Entry Level One
Foundation Slab
Lot Size Range 1/2 to less than 1
Sewer Public Sewer
Water Public
Architectural Style Ranch
Structure Type Block,Concrete,Stucco
New Construction false
Construction Status Financing,Inspections
Schools
Elementary Schools Longleaf Elementary-Po
Middle Schools River Ridge Middle-Po
High Schools River Ridge High-Po
Others
Pets Allowed Yes
Senior Community No
Ownership Fee Simple
Acceptable Financing Cash, Conventional, FHA, VA Loan
Listing Terms Cash, Conventional, FHA, VA Loan
Special Listing Condition None
Read Less Info
Want to know what your home might be worth? Contact us for a FREE valuation!

Our team is ready to help you sell your home for the highest possible price ASAP

© 2024 My Florida Regional MLS DBA Stellar MLS. All Rights Reserved.
Bought with SALTY HUT PROPERTIES LLC

Find out why customers are choosing LPT Realty to meet their real estate needs






