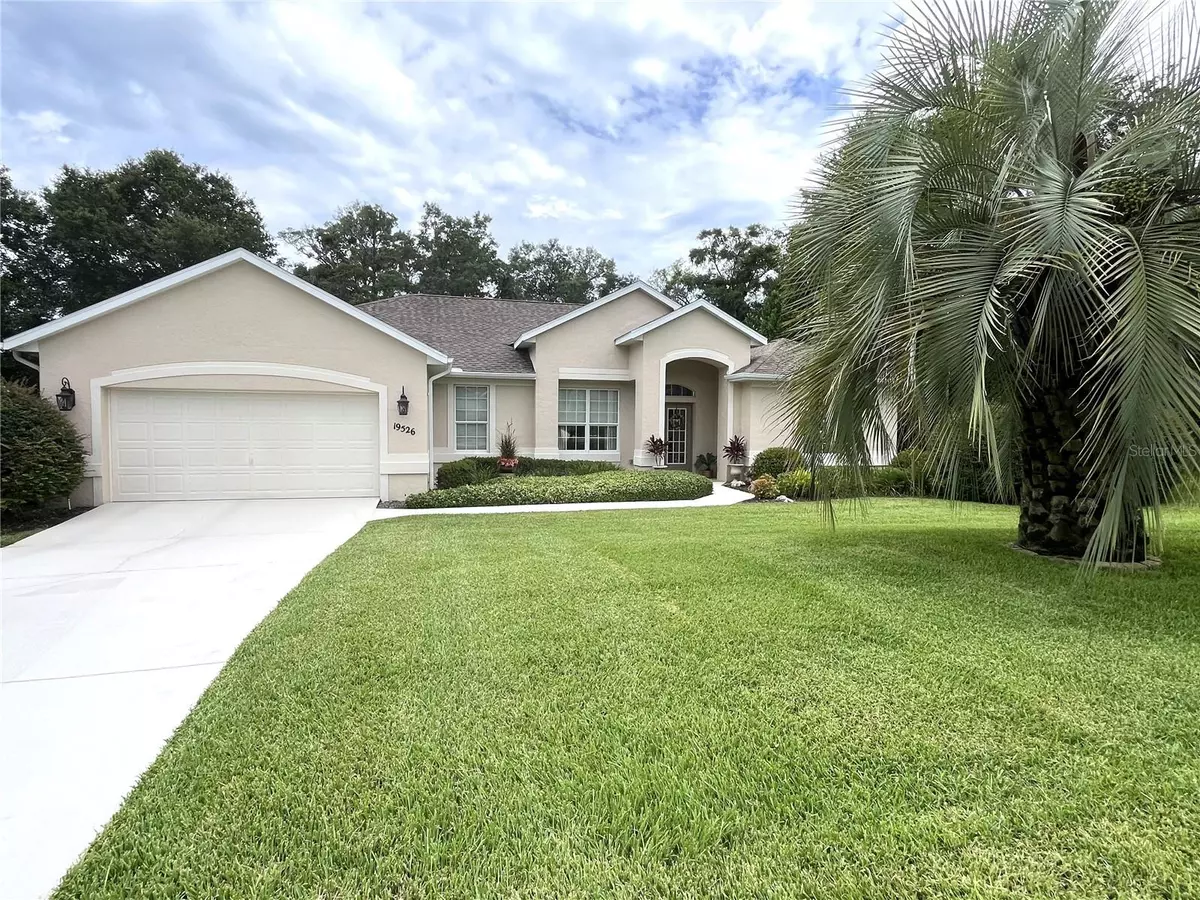$425,000
$430,000
1.2%For more information regarding the value of a property, please contact us for a free consultation.
3 Beds
2 Baths
2,047 SqFt
SOLD DATE : 08/26/2024
Key Details
Sold Price $425,000
Property Type Single Family Home
Sub Type Single Family Residence
Listing Status Sold
Purchase Type For Sale
Square Footage 2,047 sqft
Price per Sqft $207
Subdivision Rainbow Spgs Country Club Estates
MLS Listing ID OM682026
Sold Date 08/26/24
Bedrooms 3
Full Baths 2
Construction Status Inspections
HOA Fees $19/ann
HOA Y/N Yes
Originating Board Stellar MLS
Year Built 2004
Annual Tax Amount $2,760
Lot Size 0.380 Acres
Acres 0.38
Lot Dimensions 103x160
Property Description
Meticulously maintained 3/2 home in highly desirable Rainbow Springs Country Club Estates is a must see. The home features 10ft ceilings, arched doorways and 3 8ft French doors to the lanai and pool. The split floor plan places the primary bedroom and ensuite on the quiet side of the home away from the kitchen/laundry/garage with private access to the lanai and pool. Dual vanities and walk in closets keep everyone happy! The living room/dining room/family room have almost new luxury vinyl planks with wide floor molding and each room has crown molding for an elegant feel. Plantation shutters cover most windows. The kitchen is designed for the gourmet in all of us and shows your dishes well with glass paned doors on the uppers. The stainless-steel appliances are only 1 to 1.5 years old and show well with the Corian counters. The laundry room with garage entry is off the kitchen for easy access. The guest area of the home is easily accessible from the family room via it's own hall. The main guest room has a large walk-in closet, the smaller room currently serves as an office with a large wall closet and the full bath is nicely appointed with access to the lanai to keep those wet feet out of the living spaces. The lanai has room for entertaining and storing your pool toys, as well as a lounge area for getting some sun. The fountain will lull you to sleep so be sure to lather on the sunscreen! The pool heater was new in 2017 but has been hardly used even while being maintained. There is also a large grill and smoker on the deck for entertaining. Access to both side yards from the pool area allow for quick access if needed. The HVAC was replaced in 2017 with a 3.5 ton unit. The home has an owned propane tank, an irrigation well with 7 zone sprinkler system, the pool is saltwater and the whole yard has been beautifully maintained with many newer bushes and lovely flowering plants. Homes in this area have access to the member only River Park, walking trails and community center for a very reasonable POA fee of $236 per year. Bring your kayaks or paddleboards, disc golf set or bocce balls as you can do it all in this great area that is minutes from Rainbow Springs State Park, the World Equestrian Center and a only a short drive from Ocala, Crystal River or Gainesville.
Location
State FL
County Marion
Community Rainbow Spgs Country Club Estates
Zoning R1
Rooms
Other Rooms Family Room
Interior
Interior Features Ceiling Fans(s), Crown Molding
Heating Heat Pump
Cooling Central Air
Flooring Carpet, Luxury Vinyl, Tile
Fireplaces Type Family Room, Gas
Fireplace true
Appliance Dishwasher, Dryer, Microwave, Range, Refrigerator, Washer
Laundry Inside, Laundry Room
Exterior
Exterior Feature French Doors, Irrigation System, Outdoor Grill, Private Mailbox, Rain Gutters
Garage Spaces 2.0
Pool Gunite, Heated, In Ground, Pool Sweep, Salt Water, Screen Enclosure
Community Features Deed Restrictions, Park, Restaurant
Utilities Available BB/HS Internet Available, Cable Available, Electricity Connected, Propane, Sprinkler Well, Water Connected
Amenities Available Basketball Court, Clubhouse, Fitness Center, Park, Pickleball Court(s), Pool, Recreation Facilities, Shuffleboard Court, Tennis Court(s), Trail(s)
Water Access 1
Water Access Desc River
View Trees/Woods
Roof Type Shingle
Porch Front Porch
Attached Garage true
Garage true
Private Pool Yes
Building
Lot Description Cleared, In County, Paved
Story 1
Entry Level One
Foundation Slab
Lot Size Range 1/4 to less than 1/2
Sewer Public Sewer
Water Public
Architectural Style Florida
Structure Type Block,Stucco
New Construction false
Construction Status Inspections
Schools
Elementary Schools Dunnellon Elementary School
Middle Schools Dunnellon Middle School
High Schools Dunnellon High School
Others
Pets Allowed Yes
HOA Fee Include Common Area Taxes,Insurance,Management
Senior Community No
Ownership Fee Simple
Monthly Total Fees $19
Acceptable Financing Cash, Conventional
Membership Fee Required Required
Listing Terms Cash, Conventional
Special Listing Condition None
Read Less Info
Want to know what your home might be worth? Contact us for a FREE valuation!

Our team is ready to help you sell your home for the highest possible price ASAP

© 2025 My Florida Regional MLS DBA Stellar MLS. All Rights Reserved.
Bought with ROBERT SLACK LLC
Find out why customers are choosing LPT Realty to meet their real estate needs

