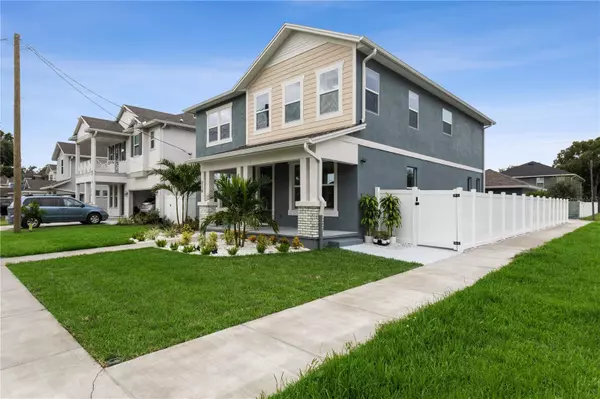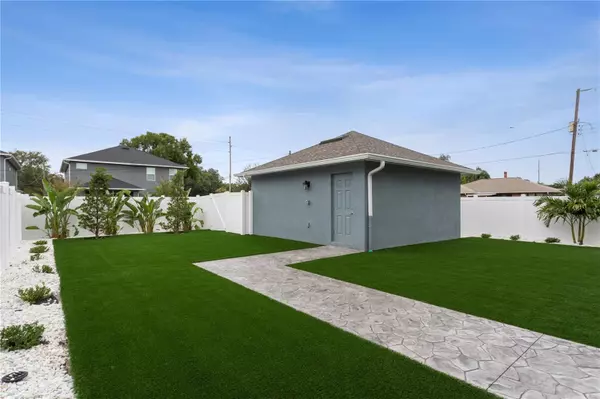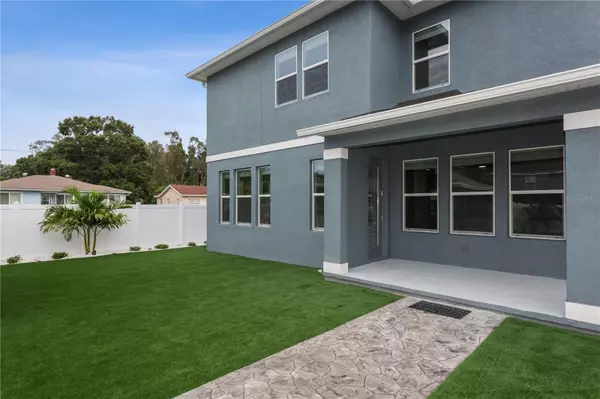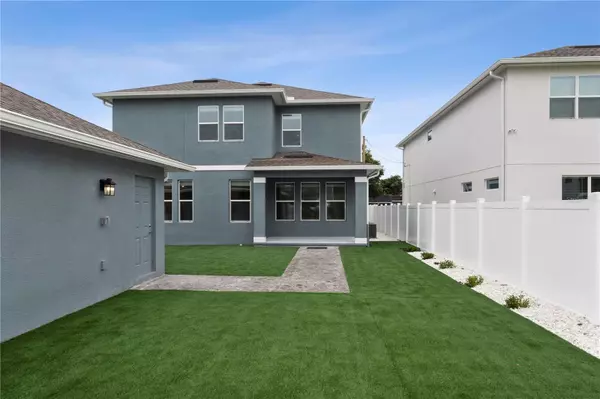$1,175,000
$1,229,000
4.4%For more information regarding the value of a property, please contact us for a free consultation.
4 Beds
3 Baths
3,020 SqFt
SOLD DATE : 12/09/2024
Key Details
Sold Price $1,175,000
Property Type Single Family Home
Sub Type Single Family Residence
Listing Status Sold
Purchase Type For Sale
Square Footage 3,020 sqft
Price per Sqft $389
Subdivision Wood Lynne
MLS Listing ID TB8302254
Sold Date 12/09/24
Bedrooms 4
Full Baths 3
HOA Y/N No
Originating Board Stellar MLS
Year Built 2021
Annual Tax Amount $13,374
Lot Size 6,969 Sqft
Acres 0.16
Lot Dimensions 51.68x132.25
Property Description
CORNER LOT--Newly built spacious and luxurious home features 4 large Bedrooms with 3 full Baths, Office space and a loft area with a large and livable turf covered backyard. This house has all the things you love and need like flex/office space, open contemporary floors, high ceilings, covered front porch and patio, large fenced back yard with lanai. On the second floor, a loft, laundry room, extra large master bedroom with a luxurious and spacious built out walk-in closet! Now, you and your family will have all the space you'll need! Enjoy all of the benefits of a new construction home with new appliances. The best of all, the home is located in the plant high school district. Also it is a short distance to Hyde Park and Midtown Tampa, where the new WholeFoods is located along with Shake Shack and other gourmet restaurants and amenities. The Midtown Tampa pulls together Westshore and Downtown with a central neighborhood that's undeniably magnetic, energetic and contemporary. This is the social core that will define the future of city living in Tampa and beyond.
Location
State FL
County Hillsborough
Community Wood Lynne
Zoning RS-50
Rooms
Other Rooms Bonus Room, Loft
Interior
Interior Features Open Floorplan, PrimaryBedroom Upstairs, Thermostat, Vaulted Ceiling(s), Walk-In Closet(s)
Heating Electric
Cooling Central Air
Flooring Ceramic Tile, Hardwood
Fireplace false
Appliance Built-In Oven, Cooktop, Dishwasher, Disposal, Dryer, Electric Water Heater, Microwave, Refrigerator, Washer
Laundry Inside, Laundry Room, Upper Level
Exterior
Exterior Feature Hurricane Shutters, Irrigation System, Private Mailbox, Rain Gutters
Garage Spaces 2.0
Fence Vinyl
Utilities Available Cable Available, Electricity Connected, Phone Available, Public, Sewer Connected, Street Lights, Water Connected
Roof Type Shingle
Attached Garage false
Garage true
Private Pool No
Building
Story 2
Entry Level Two
Foundation Slab
Lot Size Range 0 to less than 1/4
Sewer Public Sewer
Water Public
Structure Type Stucco
New Construction false
Schools
Elementary Schools Mitchell-Hb
Middle Schools Wilson-Hb
High Schools Plant-Hb
Others
Senior Community No
Ownership Fee Simple
Special Listing Condition None
Read Less Info
Want to know what your home might be worth? Contact us for a FREE valuation!

Our team is ready to help you sell your home for the highest possible price ASAP

© 2024 My Florida Regional MLS DBA Stellar MLS. All Rights Reserved.
Bought with KELLER WILLIAMS ST PETE REALTY
Find out why customers are choosing LPT Realty to meet their real estate needs






