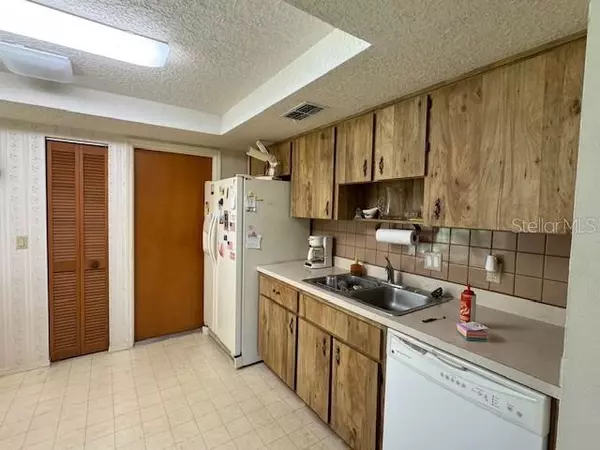$255,000
$269,000
5.2%For more information regarding the value of a property, please contact us for a free consultation.
3 Beds
2 Baths
1,269 SqFt
SOLD DATE : 12/23/2024
Key Details
Sold Price $255,000
Property Type Single Family Home
Sub Type Single Family Residence
Listing Status Sold
Purchase Type For Sale
Square Footage 1,269 sqft
Price per Sqft $200
Subdivision Wedgewood Club Add 01
MLS Listing ID O6243240
Sold Date 12/23/24
Bedrooms 3
Full Baths 2
Construction Status Financing
HOA Fees $10/ann
HOA Y/N Yes
Originating Board Stellar MLS
Year Built 1989
Annual Tax Amount $1,123
Lot Size 0.290 Acres
Acres 0.29
Lot Dimensions 85x151
Property Description
Dreaming of a large lot and screened in covered back patio with no rear neighbors!!! LOW HOA FEE of $125 a YEAR and golf cart friendly neighborhood. Come enjoy energy savings with eco-friendly solar panels (monthly electric bill approx $35) that will be paid off at closing by seller for this three bed/two bath home. Floor plan is fantastic with split bedroom plan, vaulted ceiling with knock down texture (no popcorn) and two car garage with automatic door opener, sink in garage, brick facade exterior and wide concrete driveway. Spacious back yard with no rear neighbors and vacant community lot on right side for added privacy. Nice covered rear porch off the family room with door and large spacious back yard with plenty of room for addition or even a pool!! Master bedroom has large walk in closet and walk in shower!!! Complete A/C system replaced 2018, water heater 20 years old and roof 17 years old. Transferable termite bond with Massey Services. Transform this home with simple updates like new flooring and interior paint to make this home shine! SELLER HAS AGREED TO PAY OFF SOLAR PANEL LEASE IN FULL AT TIME OF CLOSING FOR NEW BUYER so you get years of savings at no cost to you! Don't let this home get away.
Location
State FL
County Lake
Community Wedgewood Club Add 01
Zoning PUD
Rooms
Other Rooms Attic
Interior
Interior Features Ceiling Fans(s), Eat-in Kitchen, Living Room/Dining Room Combo, Primary Bedroom Main Floor, Split Bedroom, Thermostat, Vaulted Ceiling(s), Walk-In Closet(s), Window Treatments
Heating Central, Heat Pump
Cooling Central Air
Flooring Carpet, Ceramic Tile, Linoleum
Furnishings Unfurnished
Fireplace false
Appliance Dishwasher, Dryer, Electric Water Heater, Freezer, Microwave, Range, Refrigerator, Washer
Laundry In Garage
Exterior
Exterior Feature Irrigation System, Lighting, Sidewalk, Sliding Doors
Parking Features Driveway, Garage Door Opener, Guest, Other, Workshop in Garage
Garage Spaces 2.0
Community Features Clubhouse, Community Mailbox, Deed Restrictions, Golf Carts OK
Utilities Available BB/HS Internet Available, Electricity Connected, Public, Solar, Street Lights
Amenities Available Clubhouse
View Garden
Roof Type Shingle
Porch Covered, Rear Porch, Screened
Attached Garage true
Garage true
Private Pool No
Building
Lot Description In County, Landscaped, Level, Oversized Lot, Paved
Story 1
Entry Level One
Foundation Slab
Lot Size Range 1/4 to less than 1/2
Sewer Septic Tank
Water Public, Well
Structure Type Brick,Stucco,Wood Frame
New Construction false
Construction Status Financing
Schools
Elementary Schools Treadway Elem
Middle Schools Eustis Middle
High Schools Eustis High School
Others
Pets Allowed Cats OK, Dogs OK, Yes
Senior Community No
Ownership Fee Simple
Monthly Total Fees $10
Acceptable Financing Cash, Conventional, FHA, VA Loan
Membership Fee Required Required
Listing Terms Cash, Conventional, FHA, VA Loan
Special Listing Condition None
Read Less Info
Want to know what your home might be worth? Contact us for a FREE valuation!

Our team is ready to help you sell your home for the highest possible price ASAP

© 2024 My Florida Regional MLS DBA Stellar MLS. All Rights Reserved.
Bought with WATSON REALTY CORP
Find out why customers are choosing LPT Realty to meet their real estate needs






