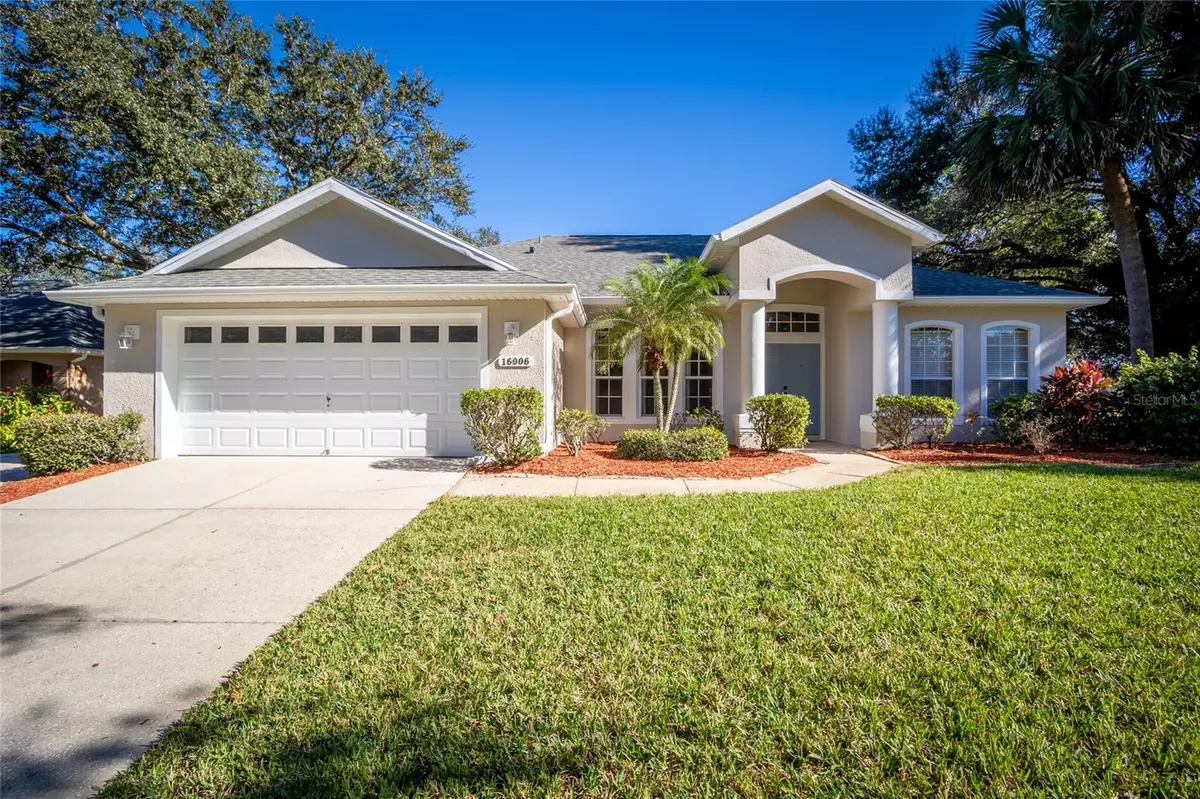$445,000
$445,000
For more information regarding the value of a property, please contact us for a free consultation.
4 Beds
2 Baths
1,917 SqFt
SOLD DATE : 01/06/2025
Key Details
Sold Price $445,000
Property Type Single Family Home
Sub Type Single Family Residence
Listing Status Sold
Purchase Type For Sale
Square Footage 1,917 sqft
Price per Sqft $232
Subdivision Arrowhead Ph 3
MLS Listing ID O6259496
Sold Date 01/06/25
Bedrooms 4
Full Baths 2
Construction Status Appraisal,Financing,Inspections
HOA Fees $58/mo
HOA Y/N Yes
Originating Board Stellar MLS
Year Built 2004
Annual Tax Amount $6,430
Lot Size 0.330 Acres
Acres 0.33
Property Description
Newly Painted 2024 with a newer roof 2022! 4 bedroom 2 bath home on an oversized 1/3+acre lot & extended driveway nestled in the heart of highly desirable Clermont with direct access to Lake Apopka Trail and minutes from SR-50 with FL Turnpike access. This home offers great access to a pedestrian and bike trail perfect for outdoor enthusiasts. This property also boasts a fully fenced (vinyl) yard, a community pool, and a playground. There is brand new Mohawk laminate flooring (2024) and new carpet (2024) in the bedrooms. Step through the double front doors into an open floor plan featuring high ceilings, a tile mosaic in the foyer, and abundant natural light. The formal dining room, with its large windows and brand-new laminate flooring, is perfect for hosting and holiday gatherings. In the kitchen there are high-end LG kitchen appliances, including an Instaview refrigerator (2020), slide-in range (2020), dishwasher (2022), microwave, plethora of cabinet storage as well as a closet pantry. Large sliding glass doors in the family room lead to a screened in lanai creating a great blend of indoor and outdoor space. The spacious master suite offers a serene retreat with views of the backyard, a walk-in closet, and an en suite bathroom featuring a garden tub, stand-up shower, and double vanity. The remaining bedrooms, all with brand-new carpeting and large closets, are thoughtfully situated in a split floor plan, providing privacy for everyone.
Arrowhead Estates is a welcoming, tight-knit neighborhood featuring a community pool, playground, and well-lit sidewalks for evening strolls. Conveniently located near State Road 50/W Colonial Road, this home is minutes from the turnpike, making commuting a breeze. Nearby amenities include Costco, Publix, Target, Disney World, Montverde Academy, and outdoor gems like the West Orange Trail, Oakland Nature Preserve, and Green Mountain Scenic Overlook.
With its unbeatable location, modern upgrades, and access to endless recreational opportunities, this home offers the perfect balance of comfort, convenience and one of the best values in Central Florida.
Location
State FL
County Lake
Community Arrowhead Ph 3
Rooms
Other Rooms Formal Dining Room Separate, Inside Utility
Interior
Interior Features Eat-in Kitchen, Kitchen/Family Room Combo, Open Floorplan, Split Bedroom, Thermostat, Walk-In Closet(s)
Heating Central, Electric
Cooling Central Air
Flooring Carpet, Ceramic Tile
Furnishings Unfurnished
Fireplace false
Appliance Dishwasher, Dryer, Electric Water Heater, Freezer, Microwave, Range, Range Hood, Refrigerator, Washer
Laundry Laundry Room
Exterior
Exterior Feature Irrigation System, Rain Gutters, Sidewalk, Sliding Doors
Parking Features Garage Door Opener, Parking Pad
Garage Spaces 2.0
Fence Vinyl
Community Features Association Recreation - Owned, Deed Restrictions, Playground, Pool
Utilities Available BB/HS Internet Available, Cable Available, Electricity Available, Electricity Connected, Public, Sewer Available, Sewer Connected, Underground Utilities, Water Available
Amenities Available Playground, Pool
Roof Type Shingle
Porch Covered, Deck, Patio, Porch
Attached Garage true
Garage true
Private Pool No
Building
Lot Description In County, Oversized Lot, Sidewalk, Paved
Entry Level One
Foundation Slab
Lot Size Range 1/4 to less than 1/2
Sewer Public Sewer
Water Public
Structure Type Block
New Construction false
Construction Status Appraisal,Financing,Inspections
Schools
Elementary Schools Grassy Lake Elementary
Middle Schools East Ridge Middle
High Schools Lake Minneola High
Others
Pets Allowed Breed Restrictions, Cats OK, Dogs OK, Yes
HOA Fee Include Pool
Senior Community No
Ownership Fee Simple
Monthly Total Fees $58
Acceptable Financing Cash, Conventional, FHA, VA Loan
Membership Fee Required Required
Listing Terms Cash, Conventional, FHA, VA Loan
Special Listing Condition None
Read Less Info
Want to know what your home might be worth? Contact us for a FREE valuation!

Our team is ready to help you sell your home for the highest possible price ASAP

© 2025 My Florida Regional MLS DBA Stellar MLS. All Rights Reserved.
Bought with EXP REALTY LLC
Find out why customers are choosing LPT Realty to meet their real estate needs

